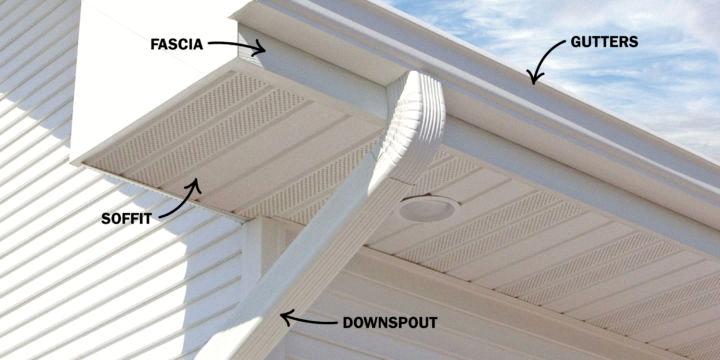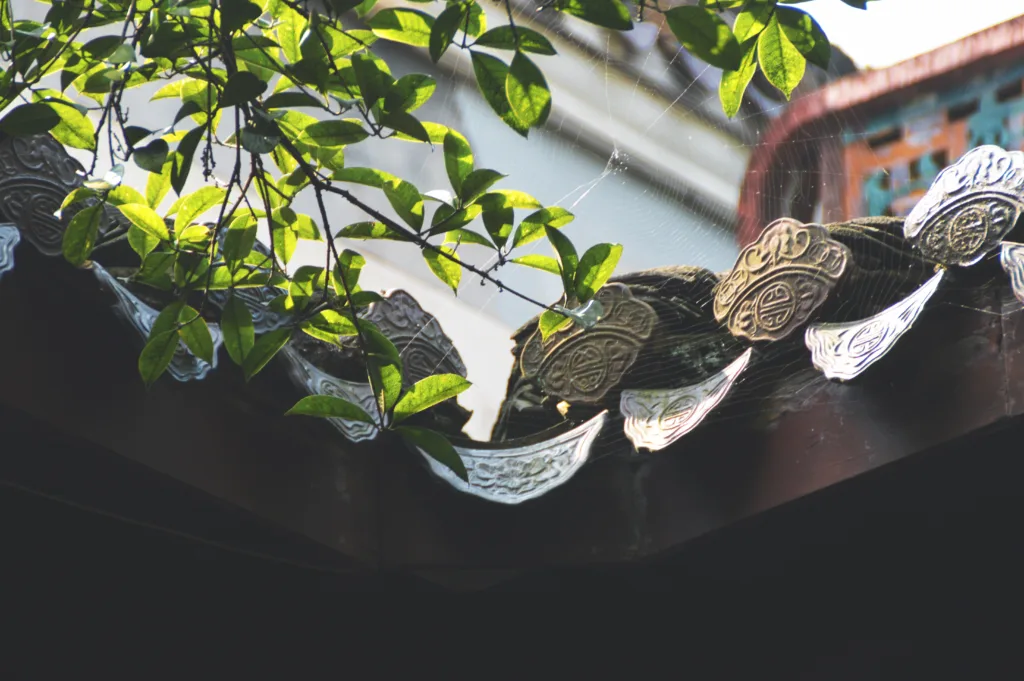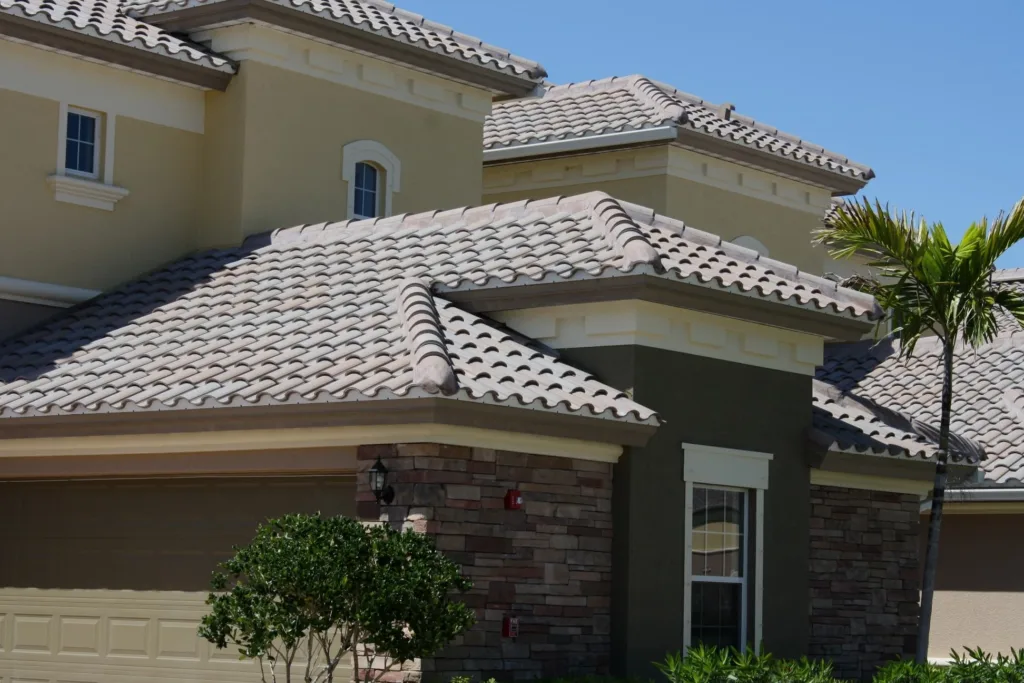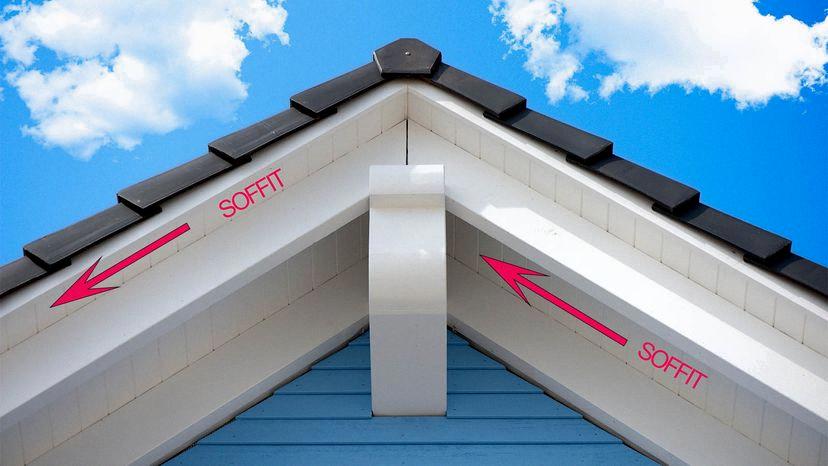When it comes to the exterior of your home, tere are many different terms and features that you may not be familiar with. Two of these features are eaves and soffits, which can be easily confused or mistakenly used interchangeably. In this post, we’ll dive into the differences between eaves and soffits, their functions, and the different types of eaves.
First, let’s define what eaves and soffits are. Eaves refer to the horizontal edge of a roof that overhangs the walls of a building. This overhang can vary in width and provides a shield against the elements, directing rainwater away from the walls and foundation of the house. A soffit, on the other hand, is the underside of the eave that is visible from the ground. It is typically made of wood, vinyl, or aluminum and can be vented or unvented.
So, what is the difference between eaves and soffits? While the terms are related, they refer to different parts of the same structure. The eave is the structural component of the roof that extends beyond the walls of the house, providing a protective overhang. The soffit is the visible underside of the eave that is finished with materials such as wood, vinyl, or aluminum.
Now that we know the difference between eaves and soffits, let’s discuss their functions. Eaves serve several practical purposes, including protecting the walls and foundation of a house from water damage, preventing erosion around the home, and providing shade to the windows and walls. Soffits, on the other hand, are primarily decorative and can enhance the look of a home’s exterior. They can also provide ventilation to the attic, improving airflow and reducing moisture buildup.
There are different types of eaves, each with its own distinct style and function. Closed eaves are overhangs that are finished with a soffit that closes and finishes the underside of the eaves. Open eaves, as the name suggests, have an exposed underside with visible rafters. Box eaves are enclosed with a soffit and a build-up of ornamental molding so that the rafters are no longer visible.
Understanding the difference between eaves and soffits is essential for maintaining the structural integrity and aesthetic appeal of your home. Eaves provide shelter and protection from the elements, while soffits offer a decorative touch and ventilation to the attic. The different types of eaves can also enhance the style and design of your home’s exterior. So, the next time you hear the terms eaves and soffits, you’ll know exactly what they mean and how they contribute to the overall look and function of your house.
The Difference Between an Eave and an Overhang
An eave and an overhang are not the same. An eave is the lower edge of a roof that overhangs the exterior wall of a building and is typically finished with a metal edge flashing and gutter attached to a wood fascia trim board. On the other hand, an overhang is an extension of the roof beyond the exterior wall, created by the cantilevered joists, rafters, or trusses and the decking they support. In simple terms, an eave is a part of an overhang, but an overhang can be larger and extend beyond the eave.

Source: westernproducts.com
The Underside of Eaves: What Is It Called?
The underside of eaves is called the soffit. This term refers to the finished appearance of the overhang of your roof that extends over the walls of your home. The soffit is an essential component of your roof system as it serves to protect the underside of the eaves from weather damage and provdes ventilation for your attic space. Typically made of wood, vinyl, or aluminum, the soffit is designed to create an attractive, cohesive look for your home’s exterior while also serving a practical purpose. Properly installed and maintained soffits help to prevent moisture buildup and protect your home from water damage, making them an essential part of any well-designed roof system.
Types of Eaves
There are tree main types of eaves: closed eave, open eave, and box eave. A closed eave is an overhang that has a soffit that closes and finishes the underside of the eaves, leaving no visible rafters. An open eave, on the other hand, is an overhang with an exposed underside and visible rafters. Lastly, a box eave is an overhang that is enclosed with a soffit and a build-up of ornamental molding, effectively hiding the rafters from view. Each type of eave has its own unique aesthetic and practical benefits, and the choice of which one to use will depend on the design and functional requirements of the building.
The Function of Eaves on a House
The eaves on a house are commonly referred to as roof eaves, whih include two main components: the soffit and the fascia. The soffit is a horizontal board that is located on the underside of the roof’s overhang and is typically made of wood, aluminum or vinyl. Its primary function is to provide ventilation to the attic and prevent moisture buildup. The fascia, on the other hand, is a vertical board that runs along the edge of the roof and is typically made of wood or metal. Its primary function is to provide support for the roof’s gutter system and protect the roof from weather-related damage. Together, the soffit and fascia provide both aesthetic appeal and practical functions to the home’s exterior.
The Definition of the Eaves of a Roof
The eaves of a roof refer to the lower edges that extend beyond the exterior walls of a building. These edges provide protection against rain and direct it away from the walls and foundation of the structure. The eaves also serve as a key element in the overall design of the roof, as they can be adorned with decorative elements such as brackets, corbels, or fascia boards. In addition to ther aesthetic value, eaves also play an important role in the ventilation of the roof and attic, helping to regulate temperature and prevent moisture buildup. the eaves are an integral part of the roof system and serve both practical and aesthetic purposes.

The Purpose of an Eave
The purpose of an eave is multifaceted. Firstly, it provides protection for the walls of the building from rainwater and other forms of moisture by extending the roofline beyond the walls. Secondly, eaves can help to regulate the amount of sunlight that enters the house by casting shade durig the hottest parts of the day, helping to keep the interior cool. Additionally, eaves can also be used for decorative purposes, adding visual interest to the exterior of a building and enhancing its architectural style. eaves are an important feature of many buildings and can serve both functional and aesthetic purposes.
What is the Name of the Part Under the Gutter?
The vertical pipe that is attached to the gutter and runs down the side of a building, is commonly referred to as a downspout. It is an essential component of the gutter system as it carries water that is collected by the gutter away from the roof and foundation of the building. The downspout can also be called a drain spout, drain pipe, water spout, or down pipe. Its primary function is to safely and efficiently direct rainwater away from the building to prevent water damage and erosion. the downspout plays a crucial role in maintaining the integrity of a building’s structure and shoud be properly maintained to ensure it functions properly.
The Area Under Gutters: An Overview
The area under the gutters is known as the soffit or eave. The soffit is the finished surface that is located beneth the fascia and rafters of a building’s roofline. It is typically made of wood or vinyl and serves to cover and protect the underside of the roof’s overhang. The eave is the lower edge of the roof that extends beyond the exterior walls of a building. It is also covered by the soffit and serves to protect the walls from water damage by directing rainwater away from the building’s foundation. Together, the soffit and eave provide a clean and finished look to the roofline while also serving an important functional purpose in protecting the building from the elements.
The Overhanging Part of a Roof
The overhanging part of a roof is called the eave. It is a horizontal roof edge that extends beyond the exterior walls of a building at the bottom of a slope. The eave serves several important functions, including poviding protection from the elements, preventing water damage to walls and foundation, and providing shade during hot weather. The eave can also be used to enhance the aesthetic appeal of a building by adding decorative elements such as brackets or corbels. the eave is a critical component of a roofing system that plays a vital role in protecting the building and its occupants.

The Importance of Eaves on Houses
Houses need eaves. Eaves are an essential part of a well-designed home as they serve several important functions. Firstly, eaves help to protect the walls and foundation of your house from water damage by directing rainwater away from the walls and into the gutter system. This helps to prevent water from seeping into the walls, causing mold, rot, and other structural problems. Additionally, eaves also help to prevent damage to windows and doors by keeping rainwater and snow away from them.
Moreover, eaves also prvide shade to the windows and walls of a house, which helps to keep the interior of the home cooler during hot weather. This can help to reduce the energy consumption of your home by decreasing the need for air conditioning.
Eaves are an important feature of any well-designed house as they help to protect the structure from water damage, prevent damage to windows and doors, and provide shade to keep the interior of the home cooler.
Standard Size of Eaves
The standard size of eaves can vary depending on factors such as the height of the building and the climate in which it is located. However, as a general rule of thumb, it is recommended that the eave width should be 45% of the distance from the bottom windowsill to the bottom of the eaves. For example, if the distance from the windowsill to the bottom of the eaves is 10 feet, then the eave width should be around 4.5 feet. This is because the eaves play an important role in protecting the exterior walls of the building from moisture and water damage, as well as provding shade and ventilation. Therefore, it is important to ensure that the eaves are appropriately sized for the specific building and climate conditions.
Do All Roofs Have Eaves?
Not every roof has eaves. Flat roofs, for example, typically do not have eaves because there is no pitch to create the overhang. Additionally, some modern architectural styles purposely omit eaves for a sleek and minimalist look. However, in most traditional roofing styles, eaves are an essential component of the roof structure. They serve several important functions, including protecting the walls and foundation from water damage, providing shade and shelter, and enhancing the overall aesthetics of the roof.
The Importance of Soffits in Home Construction
A house needs soffits. Soffits play a crucial role in protecting the underside of the eaves from moisture and rot. Moisture can cause significant damage not only to the eaves but also to the attic. Soffits also help with proper attic ventilation, allowing air to flow through the attic and preventing moisture buildup. Proper attic ventilation is essential to prevent mold growth and to ensure that the attic insulation performs at its best. In addition, soffits can enhance the curb appeal of a house, giving it a finished and polished look. soffits are an essential component of a house, and teir installation should not be overlooked.

Source: home.howstuffworks.com
Conclusion
Understanding the difference between eaves and soffits is crucial for homeowners who want to maintain their roof’s structural integrity and appearance. Eaves refer to the roof overhangs that extend beyond the exterior walls of a house, while soffits are the finished underside of the eaves. These architectural elements prvide not only aesthetic appeal but also practical functions such as protecting the roof and walls from water damage, preventing pests from entering the home, and improving ventilation. Homeowners can choose from various types of eaves, including closed, open, and box eaves, depending on their personal preference and architectural style. By properly maintaining and repairing their eaves and soffits, homeowners can ensure the longevity and efficiency of their roof system.
