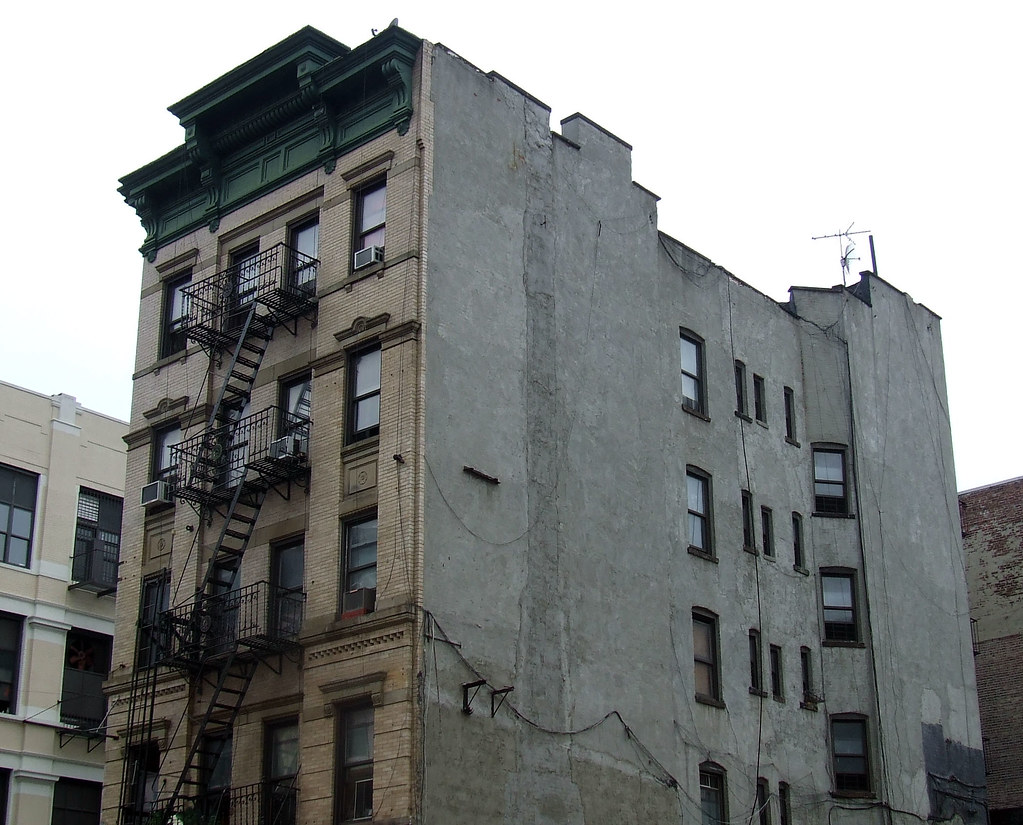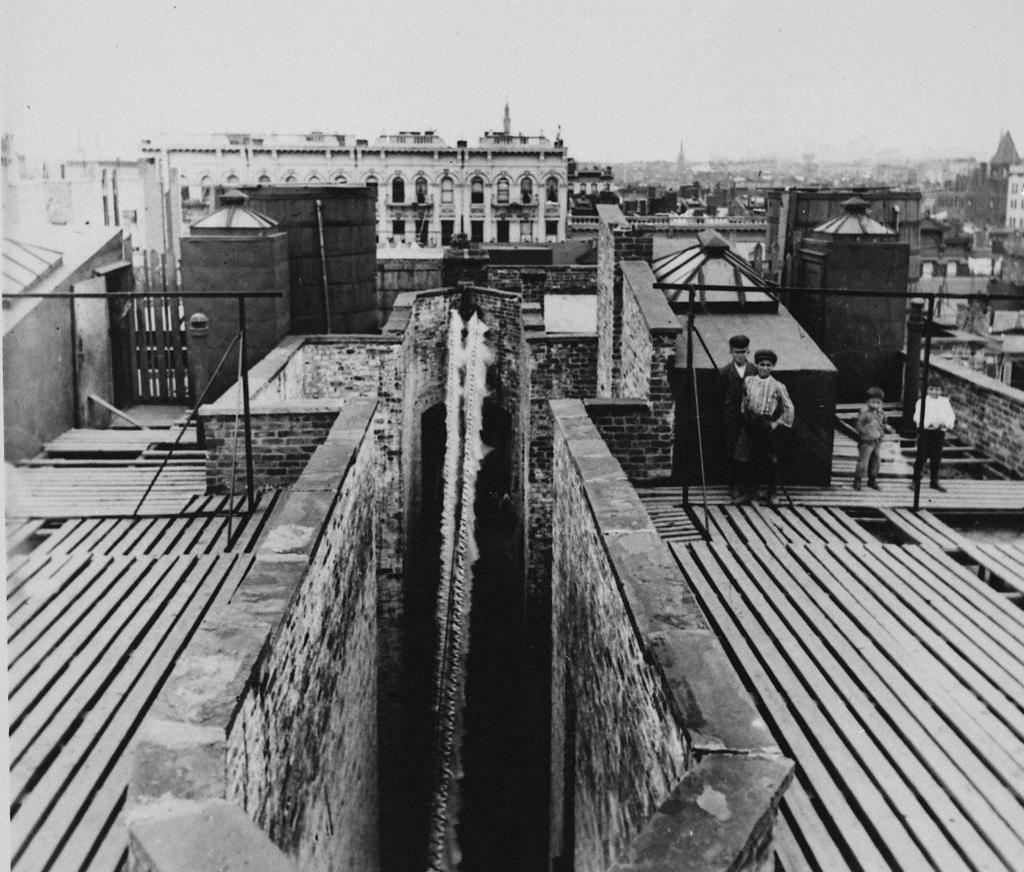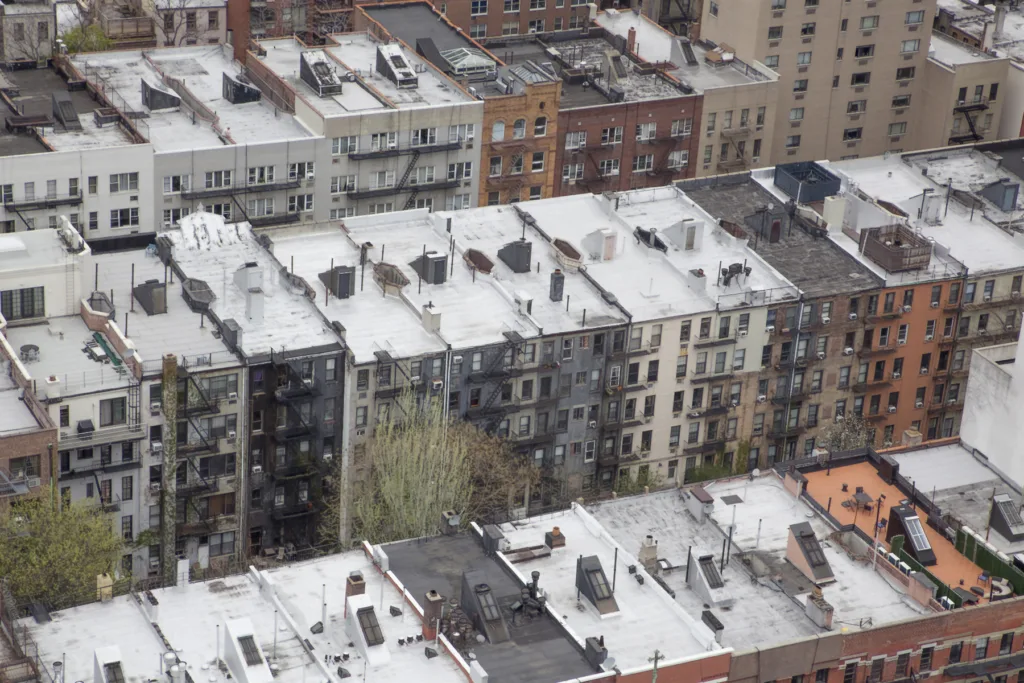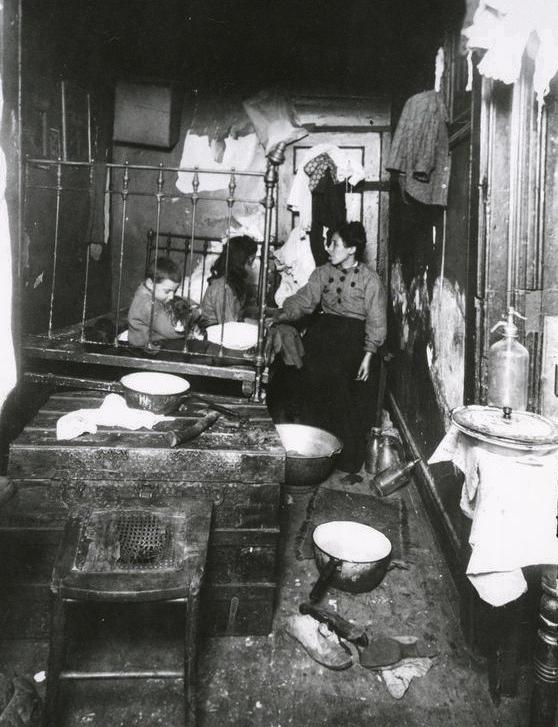In the late 19th and early 20th centuries, New York City experienced a housing crisis as waves of immigrants arrived in search of a better life. To accommodate the growing population, developers built tenement buildings, which were the primary form of urban working-class housing until the New Deal.
One type of tenement building that was common during this period was the dumbbell tenement. It was named after its distinctive shape, which resembled a dumbbell when viewed from above. These buildings were typically five to six stories high and had four apartments on each floor.
Although the dumbbell tenement provided one window per room and airshafts to admit light and air into the building, the narrowness of the shafts and the height of the buildings meant that the shafts became a stagnant well of foul air. Tenants often used the air shafts as a garbage chute, which only added to the unsanitary conditions.
The living conditions in dumbbell tenements were often overcrowded and unsanitary. Families would cram into small apartments, with many people living in a single room. The lack of proper sanitation facilities meant that diseases like tuberculosis and cholera spread easily.
Despite these challenges, many families made a life in these cramped quarters. They worked long hours in factories, sweatshops, and other low-paying jobs to make ends meet. Children often had to work alongside their parents to contribute to the family’s income.
Today, many of the dumbbell tenements that once lined the streets of New York City’s Lower East Side still exist. Some have been renovated into modern apartments, while others remain in a state of disrepair.
The legacy of the dumbbell tenement serves as a reminder of the challenges faced by immigrants in the past and the importance of creating safe and affordable housing for all. While we have made progress in improving housing conditions, there is still much work to be done to ensure that evryone has access to a safe and comfortable place to call home.
Failure of the Dumbbell Tenement
The dumbbell tenement was considered a failure due to several reasons. Firstly, the tenements were built on small lots of land, resulting in cramped living conditions for the residents. The buildings were narrow and had only one window per room, which made it difficult for fresh air and sunlight to enter the rooms. Although airshafts were present, they quickly became a source of stagnant and foul air due to their narrowness and the height of the buildings.
Another reason for the failure of the dumbbell tenement was the lack of proper sanitation facilities. The buildings lacked indoor plumbing, and residents had to rely on communal bathrooms and water sources, which were ofen unsanitary and overcrowded. This led to the spread of diseases and poor hygiene among the residents.
Moreover, the dumbbell tenements were built quickly and cheaply, which compromised the safety and durability of the buildings. The buildings were often poorly constructed, with weak foundations and inadequate fire safety measures. This resulted in frequent fires and collapsed buildings, causing injury and death to the residents.
The dumbbell tenement failed to provide safe and healthy living conditions for its residents, leading to widespread poverty, disease, and death. The failure of the dumbbell tenement ultimately led to the passing of new housing regulations and codes, aimed at improving the living conditions of urban residents.

The Existence of Dumbbell Tenements Today
Dumbbell tenements still exist in Manhattan’s Lower East Side. These tenements were built in the late 19th and early 20th centuries to accommodate the waves of Europeans immigrating to the United States. The dumbbell tenements are so named because of their shape, whih resembles the handle of a dumbbell. They are characterized by long, narrow hallways with apartments on either side, creating a cramped living space for residents. Despite their poor living conditions, these tenements were once a popular housing option for immigrants due to their affordability and proximity to job opportunities. Today, many of these buildings have been renovated and modernized, but the side streets of the Lower East Side still have numerous examples of the original dumbbell tenements.
The Purpose of Tenements
The main purpose of tenements was to provde housing for the large numbers of immigrants who arrived in the United States during the mid-19th century. These buildings were usually multi-story structures that were divided into small apartments, with several families often sharing a single unit. Tenements were designed to be affordable for working-class families, and they provided a place to live that was close to factories and other workplaces. Despite their cramped conditions and lack of amenities, tenements were the primary form of urban housing for many decades, and they played a crucial role in the growth of American cities.
Difference Between Tenement and Apartment
The main difference betwen a tenement and an apartment is that a tenement is a type of apartment building that has multiple dwellings, usually with a few apartments on each floor that share a common entry staircase. In contrast, an apartment is a self-contained living unit within a larger building, which can be a tenement or any other type of residential building.
Another difference is that tenements were historically associated with low-income housing in urban areas, whereas apartments can be found in a variety of settings and cater to a range of income levels. Additionally, tenements are typically older buildings that were constructed in the late 19th and early 20th centuries, while apartments can be found in buildings of varying ages and styles.
While both tenements and apartments are types of multi-unit residential buildings, the term “tenement” specifically refers to a type of older, urban apartment building with a shared entryway and history of low-income housing.
The Purpose of the Dumbbell Tenement
The purpose of the dumbbell tenement was to comply with the Tenement Reform Law of 1879, which required minimum standards for light and air in tenements. The dumbbell shape of the tenement buildings allowed for air shafts to be incorporated betwen the buildings to provide ventilation and light to the interior rooms. This design was considered an improvement over earlier tenement buildings, which were often overcrowded and lacked proper ventilation and light. The dumbbell tenement design became popular in New York City in the late 19th century and was used in the construction of many tenement buildings. the purpose of the dumbbell tenement was to improve the living conditions of urban residents and provide a healthier environment for them to live in.

Source: 6sqft.com
The Inhabitants of Dumbbell Tenements
The immigrant poor were the primary residents of dumbbell tenements. These were brick apartment buildings, typically four to six stories tall, that were shaped like a dumbbell due to their narrow central courtyard. These tenements were notorious for their overcrowded, unsanitary, and unsafe living conditions, which made them particularly appealing to immigrants who were struggling to make ends meet in America. The cramped living spaces and lack of proper ventilation made it difficult for residents to maintain good health, and the lack of safety measures like fire escapes put them at risk in case of emergencies. Despite these challenges, many immigrants saw the dumbbell tenements as a necessary stepping stone to establishing themselves in America and achieving a better life for themselves and their families.
Filming Location of ‘Only Murders in the Building’
The exteriors of the Arconia, the apartment building featured in the TV series “Only Murders in the Building,” were not actually filmed at the Arconia itself. Instead, the filming took place at a historic landmark property called The Belnord, which is located on the Upper West Side of Manhattan. The Belnord spans a full city block on 86th Street and has a turn-of-the-century architectural style that closely resembles the Arconia’s. Although the interiors of the apartments were likely filmed on a soundstage, the exteriors of The Belnord were used to create the illusion of the Arconia on the show.
The Existence of the Flat Iron Building
The Flatiron Building still exists and is a prominent landmark in New York City. It was completed in 1902 and has been a popular destination for tourists and locals alike ever since. The building is located in the Flatiron District of Manhattan and is known for its unique triangular shape, which gives it a distinct appearance. Despite being over a century old, the Flatiron Building has been well-maintained and remains a popular destination for visitors to New York City.
The Origin of the Term ‘Tenement’
The term “tenement” was first used in the United States in the early 19th century to refer to a large building that was divided into multiple small spaces or apartments that could be rented out. The word “tenement” comes from the Latin word “tenere,” which means “to hold,” and it was used to describe a property that was held or owned by someone else.
In the early days of American cities, tenements were typically occupied by working-class families who could not afford to live in more spacious and luxurious accommodations. These buildings were often poorly maintained and lacked basic amenities such as running water and indoor plumbing. Over time, the term “tenement” came to be associated with poverty, overcrowding, and unsanitary living conditions.
Despite the negative connotations of the word, tenements played an important role in the growth and development of American cities. They provided affordable housing for working-class families and immigrants, and they helped to support the growth of industries such as manufacturing and transportation. Today, the term “tenement” is stil used to refer to older, multi-family buildings in urban areas, although many of these buildings have been renovated and modernized to provide more comfortable living spaces.

Living in a Tenement: A Look at Everyday Life
Living in a tenement was challenging, to say the least. Tenements were usually small, overcrowded apartments that were poorly lit, had inadequate ventilation, and often lacked indoor plumbing. The living conditions were often cramped, with large families sharing a single room, making privacy a luxury. The apartments were also hotbeds of disease, with vermin and pests such as rats and cockroaches beig common. These conditions made it difficult for tenants to maintain a hygienic living space, leading to the spread of diseases such as cholera, typhus, and tuberculosis. The lack of proper sanitation and hygiene also meant that waste disposal was often an issue, compounding the problem of poor living conditions. life in a tenement was challenging, with tenants enduring cramped, unsanitary conditions that made it difficult to maintain their health and wellbeing.
The Pros and Cons of Tenements
Tenements were not good for the people who lived in them. They were often constructed with cheap materials and lacked proper ventilation, which led to cramped and often unsafe living conditions. Additionally, many tenements had little or no indoor plumbing, which made it difficult for residents to maintain proper hygiene. These conditions left many vulnerable to rapidly spreading illnesses and disasters like fires. Therefore, it can be concluded that tenements were bad for the people who lived in them.
End of Tenement Living
People did not completely stop living in tenements, but the living conditions of tenements in the United States improved significantly after the implementation of the Tenement House Law in 1901. This law prohibited the construction of new tenements on 25-foot lots and mandated improved sanitary conditions, fire escapes, and access to light for existing tenements. As a result, many tenements were renovated and upgraded to meet the new standards, making them safer and more comfortable for residents. However, some tenements continued to exist in varios parts of the country, particularly in urban areas with high population density. Today, tenements are still present in certain cities, although the term has evolved to refer to any small, low-cost apartment building rather than exclusively to the overcrowded and unsanitary buildings of the past.
People Living in Tenements
Tenements were primarily inhabited by new immigrants who had recently arrived in America. These immigrants were often from poor backgrounds and came to America seeking better economic opportunities. The majority of the immigrants living in tenements were Jewish and Italian, but other immigrant groups also lived in tenements. The living conditions in tenements were extremely cramped, with many people living in small three-room apartments. Families would often share one room with multiple children, and sometimes multiple families would share one apartment. Despite the difficult living conditions, tenements provided an affordable housing option for new immigrants who were just starting out in America.

Source: ephemeralnewyork.wordpress.com
Examples of Tenements
A tenement is a type of multi-family housing unit that was historically used for low-income families. One example of a tenement is the Old Law Tenements that were built in New York City in the late 1800s and early 1900s. These tenements were constructed with small apartments that had no indoor plumbing or ventilation, and they were often overcrowded with multiple families living in one unit. The living conditions in these tenements were often unsanitary and unsafe, and they were eventually replaced by newer, more modern forms of housing. Today, the term “tenement” is often used to refer to any type of affordable, multi-family housing unit, regrdless of its size or amenities.
Noise Levels in Tenements
Tenements can indeed be noisy, depending on their location and the surrounding environment. Many tenements are situated on busy main roads or in lively neighborhoods, which can lead to a lot of noise pollution, especially during peak traffic hours. Additionally, tenements that are located near pubs or restaurants may experience increased noise levels at night. During the summer months, when windows are often left open for ventilation, noise from outsie can be particularly bothersome. However, it’s important to note that not all tenements are noisy, and some may be situated in quieter areas or have noise-reducing features such as double-glazed windows or soundproofing materials.
Conclusion
The dumbbell tenement was a type of tenement building that was prevalent during the late 19th and early 20th centuries in New York City. Although they prvided some light and air to the rooms, the narrowness of the airshafts made them stagnant and foul-smelling. These buildings were constructed to accommodate the waves of European immigrants who arrived in the United States during the mid-1800s. They represented the primary form of urban working-class housing until the New Deal. Today, the side streets of Manhattan’s Lower East Side are still lined with numerous dumbbell structures. While they may hold historical significance, they also serve as a reminder of the harsh living conditions that many immigrants had to endure in the past.
