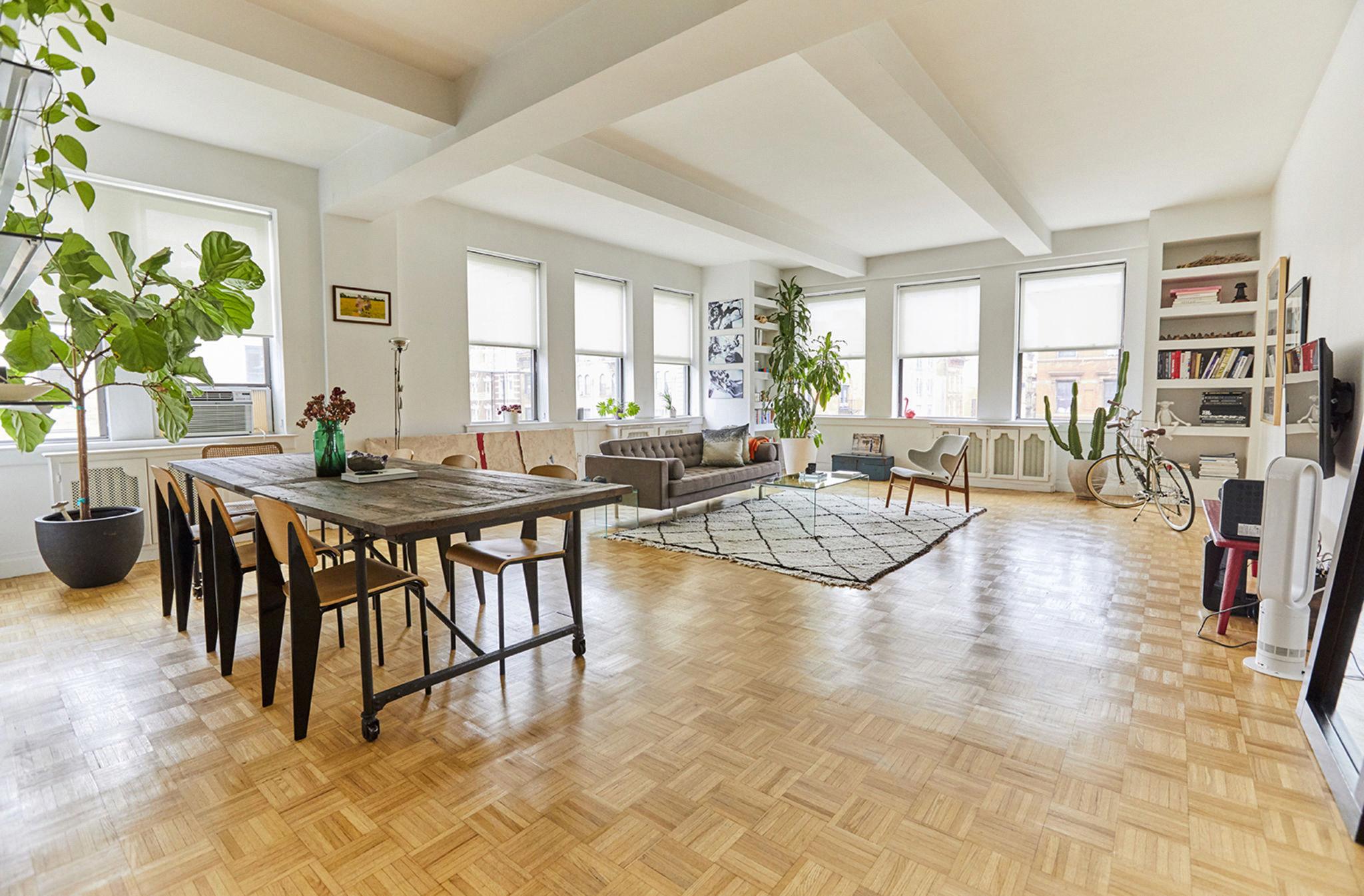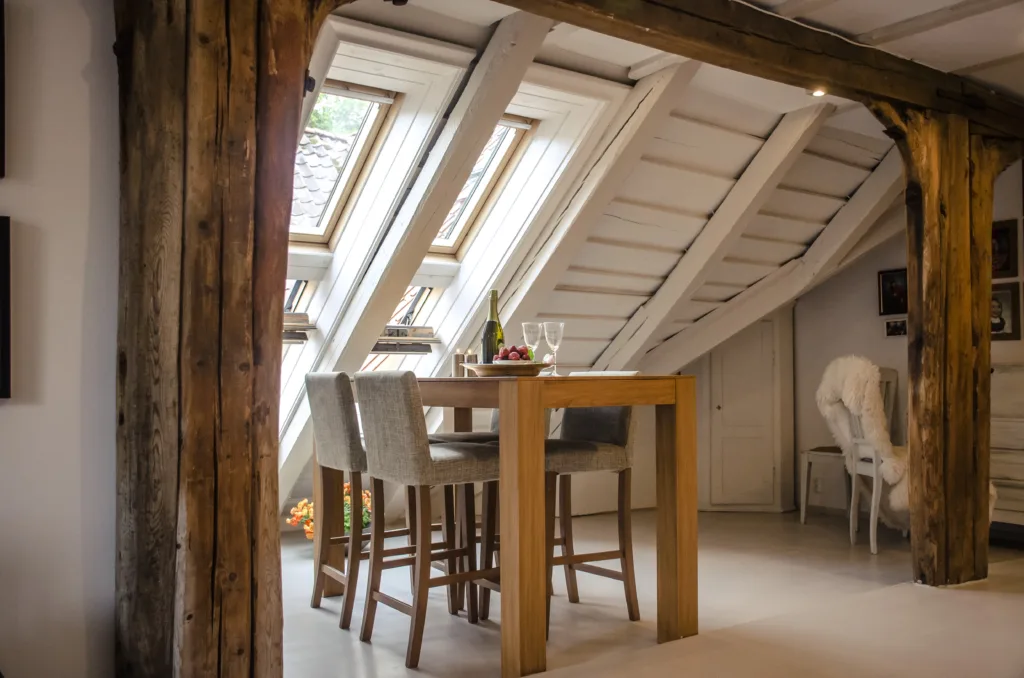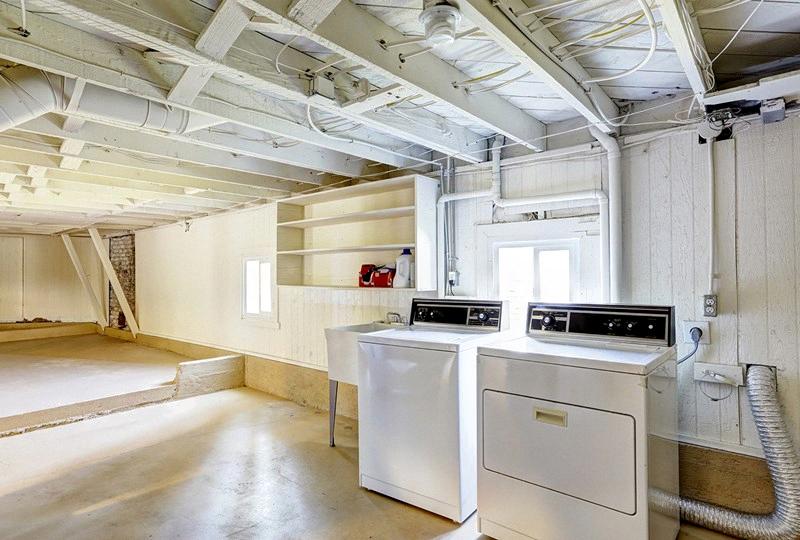When it comes to buying or renting a home, one of the most important factors to consier is the square footage. Square footage refers to the amount of space inside a home, and it’s a crucial factor in determining how much living space you’ll have. But what exactly counts as square footage? And does loft space count as square footage?
First, let’s define what square footage is. Square footage is the total area of a living space, measured in square feet. It’s calculated by multiplying the length of a room by its width. For example, if a room is 20 feet long and 15 feet wide, its square footage is 300 square feet.
Now, when it comes to determining what counts as square footage in a home, there are a few things to consider. Generally, any indoor living space that is heated and cooled counts as square footage. This includes bedrooms, living rooms, kitchens, and bathrooms.
However, there are some areas that do not count as square footage. For example, basements, garages, and storage spaces are typically not considered living spaces, and therefore do not count toward a home’s square footage. Additionally, any space with a ceiling height of less than 7 feet is typically not counted as square footage.
So, does loft space count as square footage? It depends on the type of loft space. If a loft is a fully enclosed room with a ceiling height of at least 7 feet and is heated and cooled, then it can be counted as square footage. However, if a loft is an open space that overlooks a lower level and does not have walls or a ceiling height of at least 7 feet, then it typically cannot be counted as square footage.
It’s important to note that when it comes to determining square footage, it’s always best to consult with a professional appraiser or real estate agent. These professionals have the knowledge and expertise to accurately determine a home’s square footage and can help ensure that you’re getting the most accurate information possible.
Square footage is an important factor to consider when buying or renting a home. While loft space can count as square footage under certain conditions, it’s important to understand what does and does not count toward a home’s square footage. By working with a professional, you can ensure that you’re getting the most accurate information possible and make an informed decision about your next home.
Does a Loft Count as Floor Space?
A loft counts as floor space in a building or apartment. A loft is a space that is located above the ground floor and is usually used as an additional living area or storage space. It is considered as a floor space bcause it is an enclosed area that is part of the building’s total square footage. Therefore, the square footage of a loft is included in the total square footage of the building or apartment. This is important information for builders, architects, and real estate agents as they need to accurately calculate the total floor space of a building or apartment for various purposes such as zoning, building permits, and rental or sale values.

Source: peerspace.com
Is Attic Space Included in Square Footage Measurements?
An attic is generally considered to be square footage in a home. This is because it is a usable space that can be utilized for storage, a home office, or even a bedroom. However, it is important to note that attics are typically not counted as living area when calculating the total square footage of a home. This is because they often have lower ceilings and may not have the same amenities as a traditional living space, such as heating and cooling systems or full-sized windows. Despite this, an attic can still add value to a home and should be taken into consideration when budgeting for the size of a home.
What is the Square Footage of a Loft?
A loft apartment typically has a square footage ranging from 1,000 to 2,000 square feet. This makes it much larger than a standard studio apartment, which has an average size of around 600 square feet. It’s important to note that lofts are designed with an open floor plan, meaning there are very few, if any, interior walls dividing the space. This allows for a spacious and flexible living area that can be customized to suit the needs and preferences of the resident.
Does Adding a Loft Increase Square Footage?
Adding a loft to a property can increase the square footage. A loft is a type of interior space that is typically located in the upper part of a building, above the main living area. It is uually accessed by a ladder or staircase and can be used for various purposes such as a bedroom, home office, or storage space.
When measuring the square footage of a property, the floor space of the loft is included in the calculation. This means that if you add a loft to your property, the square footage will increase. However, it’s important to note that the exact amount of square footage that will be added will depend on the size of the loft and how it is situated in relation to the rest of the living area.
In addition to increasing the square footage, adding a loft can also add value to a property. This is because lofts are often considered desirable features that can make a property more attractive to potential buyers or renters. So, if you are considering adding a loft to your property, it could be a good investment that not only increases your living space but also adds value to your home.
Lack of Loft Space in New Build Houses
In new build houses, the loft space is often designed and constructed with specific purposes in mind. The primary reason why you may not be able to use the loft in a new build house is because it has been designed and insulated to meet specific building regulations and standards. The mineral wool insulation that has been installed in the loft helps to maintain the thermal performance of the building, keeping it warm in winter and cool in summer. Removing or compressing the insulation can compromise the overall thermal performance of the building, which is why builders may advise against using the loft for storage or other purposes.
Additionally, the loft space in new build houses may not be designed to carry storage loads. The joists and rafters that support the roof structure are designed to carry the weight of the roof and any snow that may accumulate on it. Adding additional weight to the loft space can potentially cuse damage to the roof structure, which can be costly and dangerous.
Therefore, it is important to follow the builder’s advice and not use the loft space for storage or other purposes, as it can affect the thermal performance of the building and potentially cause structural damage. It is always best to consult with the builder or a structural engineer before making any changes to the loft space in a new build house.

What Is Not Included in Calculating a Home’s Square Footage?
When measuring the square footage of a house, it’s important to understand what does not count towards the total. Generally, any space that does not have walls, a floor, a ceiling, and heat is not considered part of the square footage. For example, patios, decks, and porches are not included in the square footage calculation because they are not enclosed spaces. Additionally, garages, sheds, and othr outbuildings are typically not counted unless they are finished and heated living spaces. Unfinished basements, attics, and crawl spaces may or may not be included, depending on local building codes and standards. Closets that do not meet the minimum requirements, such as those in an unheated basement or attic, are also not considered part of the square footage. By understanding what is not included in the square footage calculation, homeowners can get a better sense of the true size and value of their property.
What Factors Are Included in Calculating a Home’s Square Footage?
When it coms to calculating the square footage of a house, it’s essential to know what aspects of the property count towards the total area. Generally speaking, any livable space within the property should be included in the square footage measurement. This includes all interior rooms, hallways, closets, and staircases. However, unfinished spaces such as basements, garages, and attics are often excluded from the total square footage calculation, as they are not considered livable spaces. It’s also important to note that the square footage of a house does not include outdoor areas such as patios, decks, or porches, as they are not considered part of the interior living space. any space within the house that is livable and finished should be included in the square footage calculation, while unfinished spaces and outdoor areas are typically excluded.
Including Livable Square Footage
Livable square footage, also known as gross living area (GLA), includes all the spaces in a home that can be used for living purposes. This typically includes rooms such as bedrooms, bathrooms, living rooms, dining rooms, kitchens, and any oter finished living spaces. It’s important to note that unfinished spaces such as basements, attics, and garages are not included in GLA measurements. Additionally, spaces that are not accessible or are used for non-living purposes, such as storage rooms or utility closets, are also not included in the livable square footage. the livable square footage of a home is a crucial factor in determining its value and desirability, as it directly impacts the amount of usable space available to its occupants.
Does Upstairs Area Count Toward House Square Footage?
The square footage of a house typically includes the upstairs area if it is a finished and habitable space. This means that any bedrooms, bathrooms, living areas, or other rooms located on the second floor are included in the total square footage of the house. However, it’s important to note that if the house also has a finished basement, the appraiser may measure the basement separately and vale it lower than the above-grade living space. This is because below-grade living spaces are generally considered less valuable by banks and appraisers. the inclusion of the upstairs area in the square footage of a house depends on whether it is a finished and habitable space.

Source: edinarealty.com
Who Is the Owner of a Loft Space in a Flat?
In a multi-storey building where flats or apartments are situated, the ownership of the loft space depends on the type of ownership held by the owner of the top floor flat. In general, the owner of the top floor flat is considered the owner of the loft space and holds the leasehold interest in it. The terms and conditions of this leasehold interest are typically outlined in the lease agreement of the property.
It’s important to note that the use of the loft space is subject to the terms and conditions set out in the lease agreement. This means that the owner of the top floor flat may not be able to use the loft space in any way they see fit. It may be restricted for certain uses such as storage or may require planning permission to convert it into living space.
It’s alwas advisable to check the terms of the lease agreement before using the loft space for any purpose. If in doubt, seeking professional advice from a solicitor or surveyor is recommended to avoid any potential legal issues.
Calculating Square Footage of an Attic
Calculating square footage for an attic involves measuring the length and width of the attic floor area. To do this, you can use a measuring tape or a laser distance meter to measure the distance from one end of the attic to the other, and then measure the distance from one side of the attic to the other. Once you have these measurements, simply multiply the length by the width to determine the square footage. For example, if your attic measures 30 feet by 50 feet, the square footage would be 1,500 square feet. It’s important to note that when measuring, you shuld use the actual floor space and not include areas like eaves or sloping ceilings that may not be usable or accessible. By accurately calculating the square footage of your attic, you can ensure that you have the correct information for planning and budgeting any renovations or storage solutions.
Conclusion
Square footage is an important and often misunderstood concept in real estate. It refers to the amount of space within a home or apartment, and can greatly affect its vale and functionality. When calculating square footage, it’s important to consider only the livable space and not include areas such as attics or mezzanines that are not full stories. Understanding the square footage of a property is crucial when budgeting and making decisions about buying or renting a home. So, whether you’re a homeowner, renter, or real estate professional, a clear understanding of square footage is essential to making informed decisions about property.
