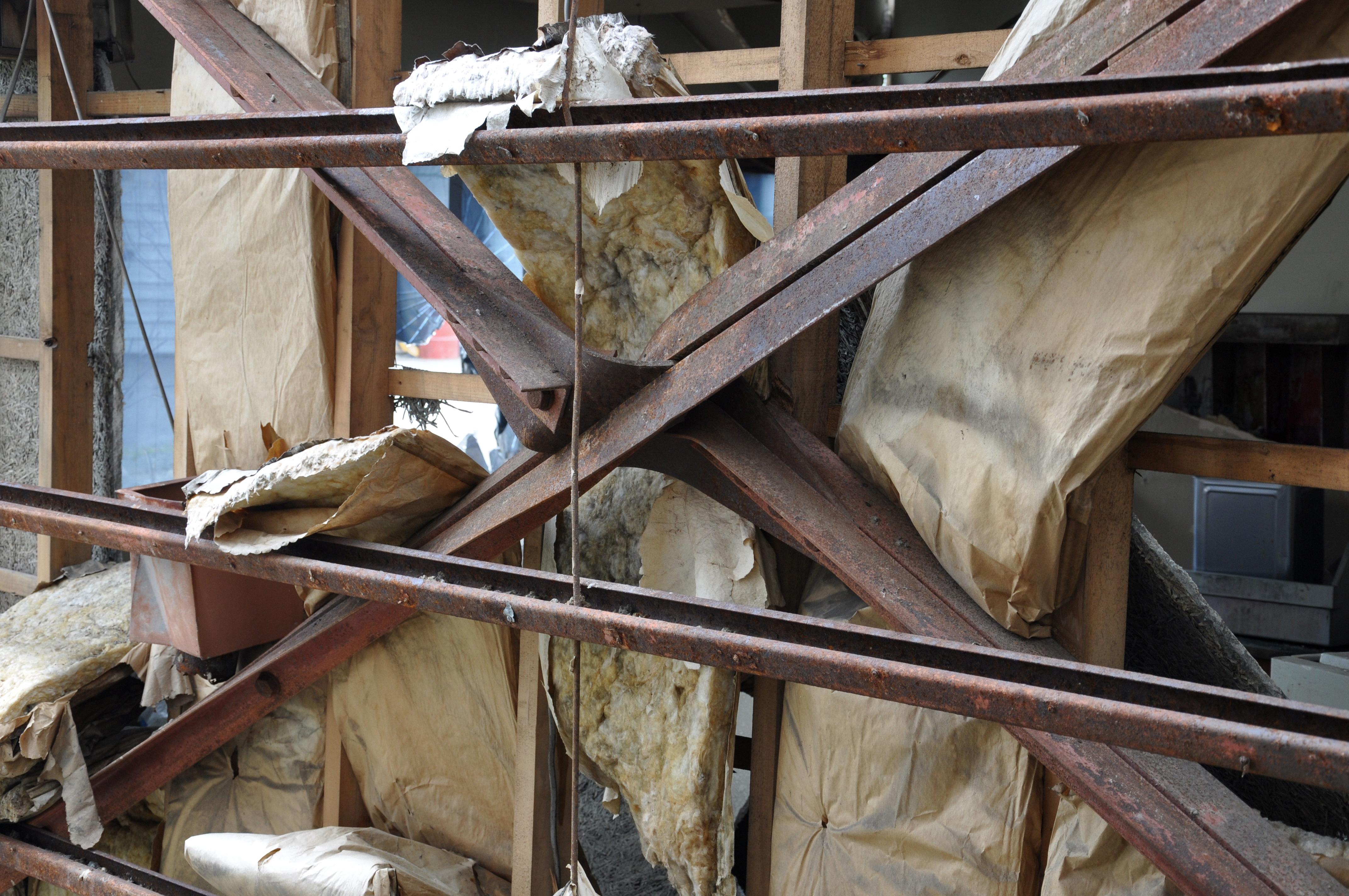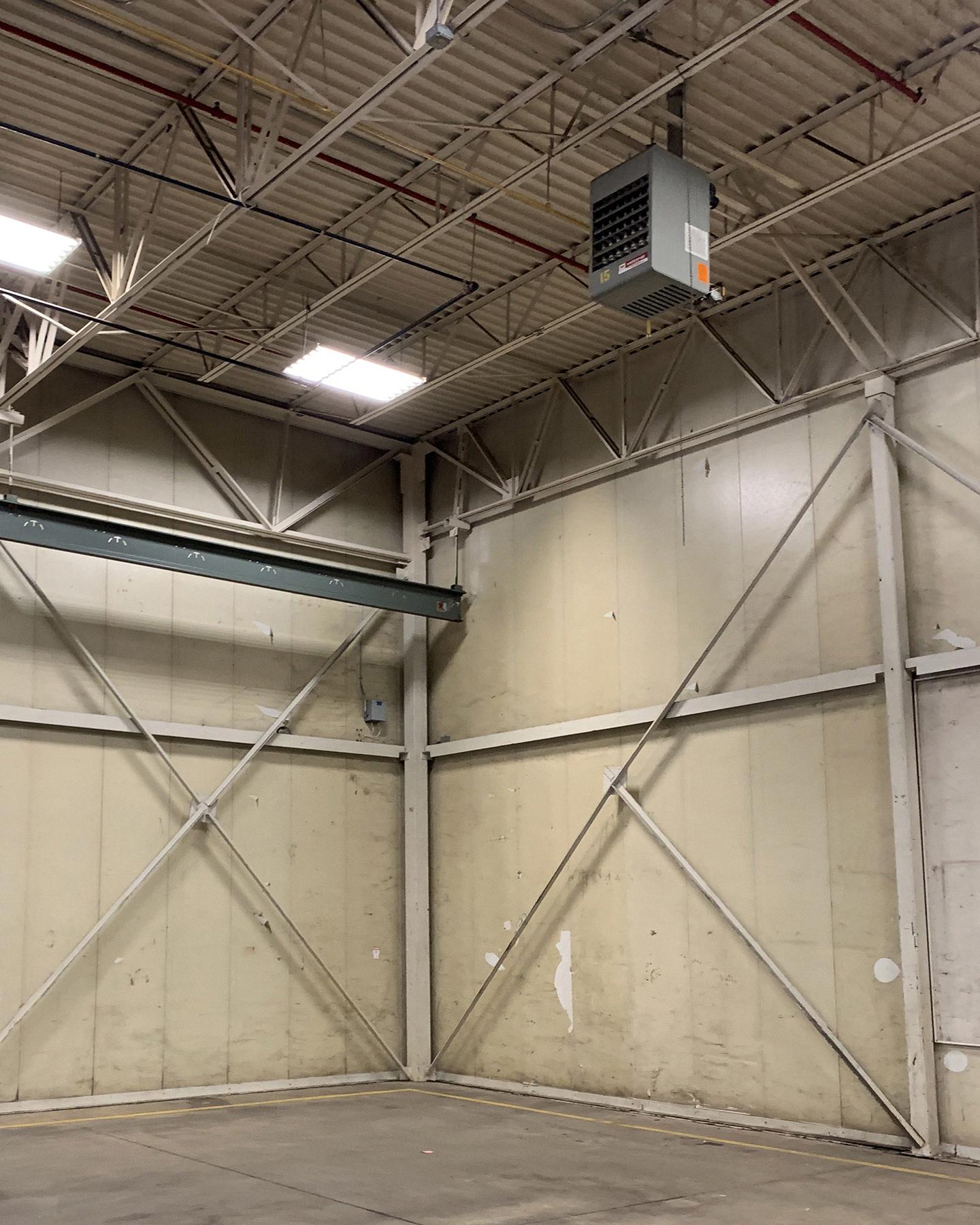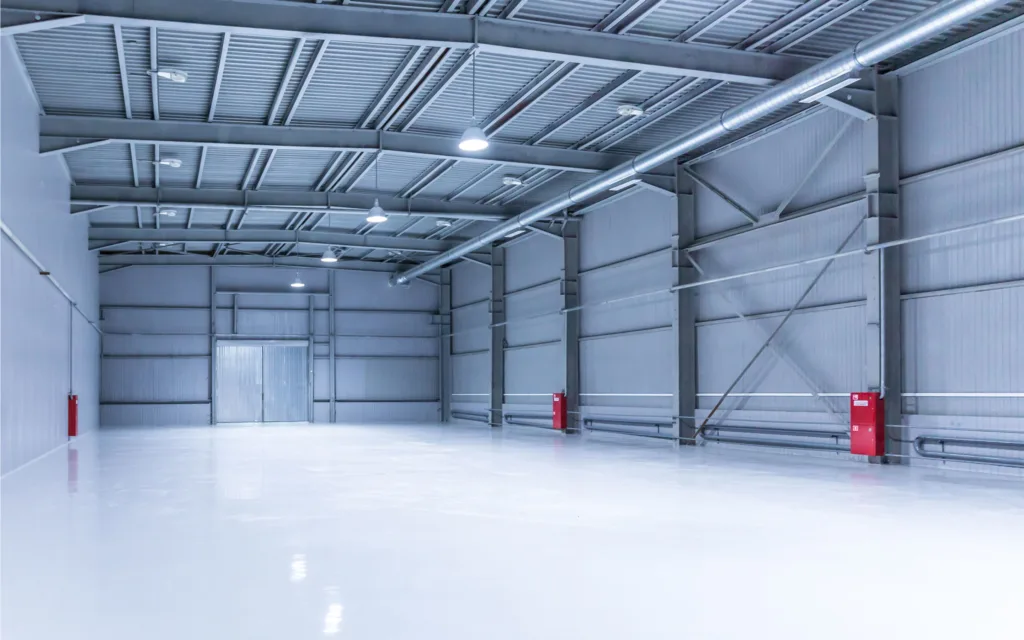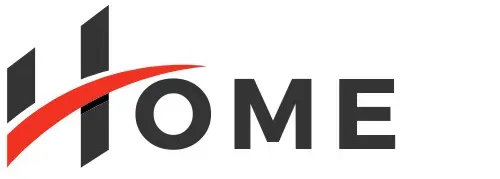Cross bracing is an important structural technique used in building construction to keep walls, decks, roofs, and other structural elements from collapsing. This type of bracing consists of two diagonal members that intersect or cross each other to form an X shape. The members are usually metal, but can also be made of wood.
Cross bracing can be found in a variety of places, including ships, furniture, walls and flooring. It is an effective way to provide lateral stability and prevent the collapse of structures. Cross bracing is also often used as a support system for frames that need additional reinforcement.
When installing cross bracing, it is important to make sure that the braces are properly aligned and fastened securely into place. This will ensure the structure remains firm and stable when undr stress or pressure from external forces such as wind or weight loads. Additionally, it is important to ensure that the braces are properly spaced so as not to create weak points in the frame that could lead to failure.
Cross bracing is a simple yet effective technique for providing extra strength and stability to frames and structures. By using metal or wooden diagonal members in an X shape, you can easily increase the strength of your structure without having to resort to more complicated construction techniques. With proper installation and maintenance, cross-braced structures can last for many years without needing repair or reinforcement.
The Meaning of Cross Bracing
Cross bracing is a type of structural reinforcement used to strengthen a building or structure. It involves adding diagonal members, such as struts, ties, or bars, between two vertical members in order to create a rigid and strong framework. Cross bracing works by transferring the force from one side of the frame to another, creating an even distribution of pressure thrughout the structure. This helps to make it more resistant to both external and internal forces, such as wind and seismic activity. Cross bracing also improves the overall stability of the structure by increasing its lateral strength and stiffness. In short, cross bracing is an effective method for strengthening any type of building or structure.

Source: learningfromearthquakes.org
The Benefits of Cross Bracing in Scaffolding
Cross bracing in scaffolding is a technique used to stabilize and secure scaffolding structures. It is used to protect workers from falling objects, increase the stability of the structure, and provde additional support for heavier loads. Cross bracing involves attaching two pieces of metal or wood in an X-shape across the frame of the scaffold. This type of bracing helps to evenly distribute weight and forces throughout the structure, resulting in increased stability and safety. It also reduces the need for additional structural supports, such as columns or beams, which can be difficult to install in certain areas. Cross bracing also helps prevent swaying when wind or other forces are applied to the scaffolding.
The Purpose of Diagonal Bracing
The purpose of diagonal bracing is to provide extra structural support and lateral stability to a building. This type of bracing helps prevent the collapse of walls, decks, roofs, and other components by creating a strong triangle beween two perpendicular structural members. It works by transferring the horizontal forces created by wind or seismic activity into vertical forces that can be better managed by the building’s foundation. Diagonal bracing also helps increase the rigidity of a structure, allowing it to better withstand loads from both sides. Additionally, it can help redistribute stress around weak points in a structure, making it more structurally sound overall.
The Benefits of Cross Bracing in Construction
In construction, cross bracing is an X-shaped system of diagonal supports used to reinforce building structures. Cross bracing typically consists of two diagonal supports that intersect at right angles. This system helps to increase the stability and strength of the structure by providing support against lateral forces such as wind or seismic activity. Cross bracing can be constructed from various materials such as steel, wood, or reinforced concrete. It is most commonly seen in walls, roofs, and columns in order to increase the structural integrity of a structure.
The Purpose of Bracing
The primary purpose of bracing is to stabilize main girders during construction, support uniform load distribution and prevent compression flanges or chords from buckling laterally. Bracing works by connecting the girders together through a series of diagonal or cross-bracing elements. This creates an interconnected structure that can resist lateral forces, thereby providing stability and strength to the entire system. Additionally, bracing can help to eliminate torsional deformations by increasing stiffness and rigidity in the framework. In general, bracing is essential for any structural project that requires a high level of structural integrity and stability.

Source: origindesign.com
Cross Bracing Requirements for Scaffolding
Fabricated frame scaffolds are one type of scaffolding that requires the use of cross bracing. This form of scaffolding is designed using pre-manufactured frames that are connected together, usually with couplers or clamps. In order to ensure the stability and integrity of the structure, cross bracing is necessary to provide additional support and strength. Cross bracing consists of diagonal braces that are installed between two frames, connecting them together and providing a truss-like effect. This helps to prevent the structure from swaying or shifting while in use.
Types of Bracing
There are five main types of braces available today. Metal braces are the most common and consist of metal brackets that are secured to the teeth with special glue and connected with an arch wire. Ceramic braces look similar to metal braces but use tooth-colored materials, making them much less visible. Self-ligating braces eliminate the need for elastic ties and instead use a slide mechanism to hold the wire in place, making them both more comfortable and faster to adjust than traditional braces. Lingual braces are similar to traditional metal braces but they’re plced on the back of the teeth so they’re nearly invisible when you smile. Finally, clear aligners like Invisalign use a series of custom-made clear plastic trays that fit snugly over your teeth to gradually move them into alignment.
Angle of Cross Bracing
Cross bracing should be placed at an angle between 30° and 60° for optimal efficiency. Steeper angles can lead to cumbersome end connections that don’t provide the necessary support for the structure. Additionally, cross bracing should be evenly spaced throughout the structure, making sure that each cross brace is properly secured in order to provide maximum structural integrity.
The Need for Cross Bracing
Cross bracing is generally used in the corners and along the walls of a building to provide increased structural support and stability. It is most common in industrial, warehouse and commercial buildings, although it can be used in any structure that requires improved structural integrity. Cross bracing is typically installed beween columns and beams, as well as along walls. Additionally, cross bracing can be used to reinforce walls that are subject to load bearing forces, such as those supporting large equipment or machinery. Cross bracing may also be used to connect walls together at expansion joint lines. In certain cases, cross bracing may also be added around windows or doors located within a wall for additional support.

Determining the Length of a Cross Brace
The length of a cross brace will depend on the height of the scaffolding frame it is being used with. Generally, frames 5′ tall or greater will take a 7′ x 4′ cross brace, while 4′ tall frames will take a 7′ x 3′ cross brace, 3′ tall frames will take a 7′ x 2′ cross brace and 2′ tall frames will take a 7′ x 1′ cross brace. All cross braces are made from tubular galvanized steel for optimal strength and durability.
The Purpose of Internal Cross Bracing
The purpose of internal cross bracing is to protect pipes from deformation during transport and storage. Cross bracing involves placing small metal bars or rods inside the pipe at regular intervals in order to maintain the roundness of the pipe. This is especially important for large diameter pipes with thin walls, since they are more prone to deformations. Internal cross bracing also helps to keep the pipes secure while they are being transported, as it provides additional stability and prevents them from shifting or rolling around.
Conclusion
In conclusion, cross bracing is an effective and versatile construction technique used to provide lateral stability to various types of structures. It is commonly used in shipframes, furniture, walls, and flooring as a way to reinforce the structure and prevent collapse. Cross bracing involves crossing two diagonal members that intersect or cross each other at certain points. This type of bracing is relatively easy to install and can be made from either metal or wood materials. With its effectiveness and easy installation, cross bracing is an important part of any building project.
