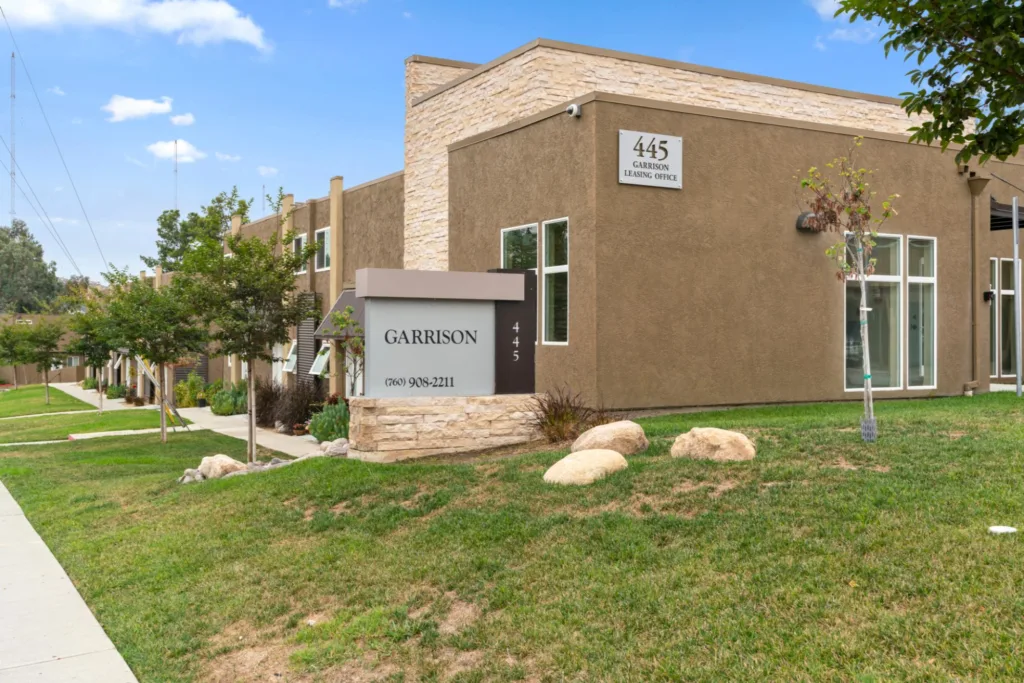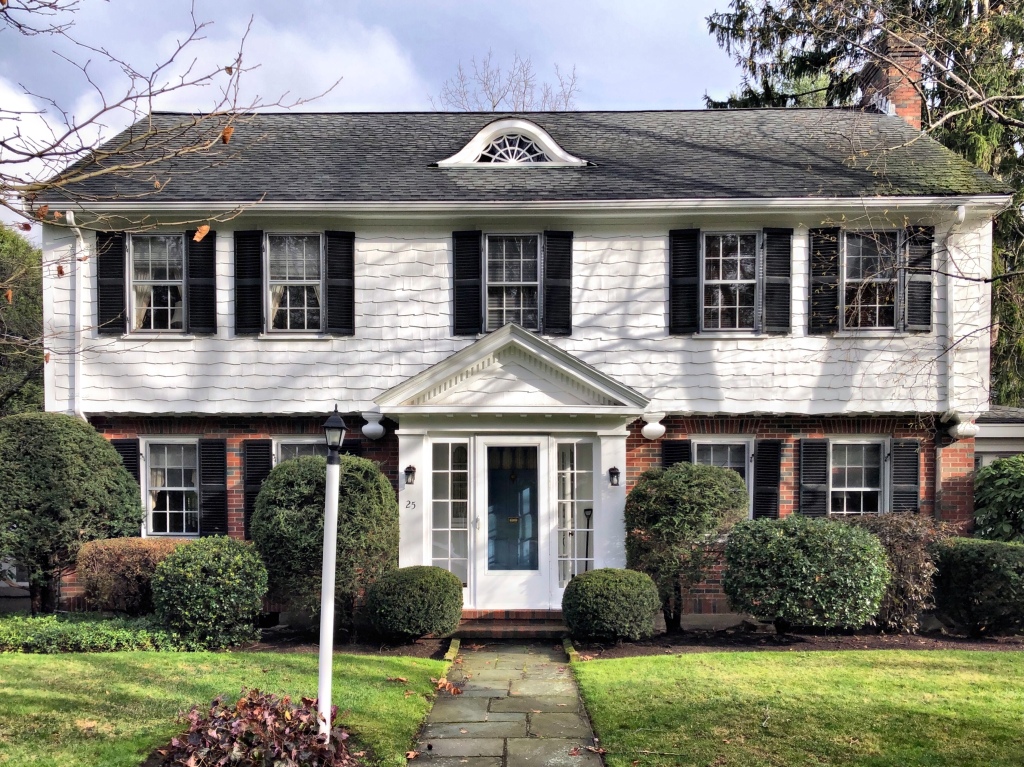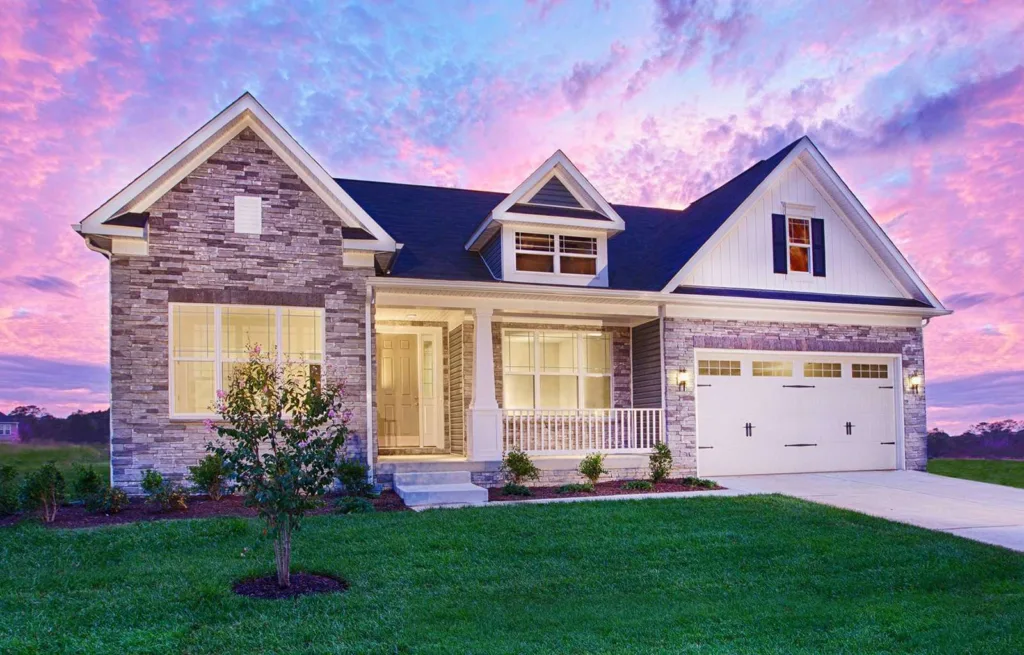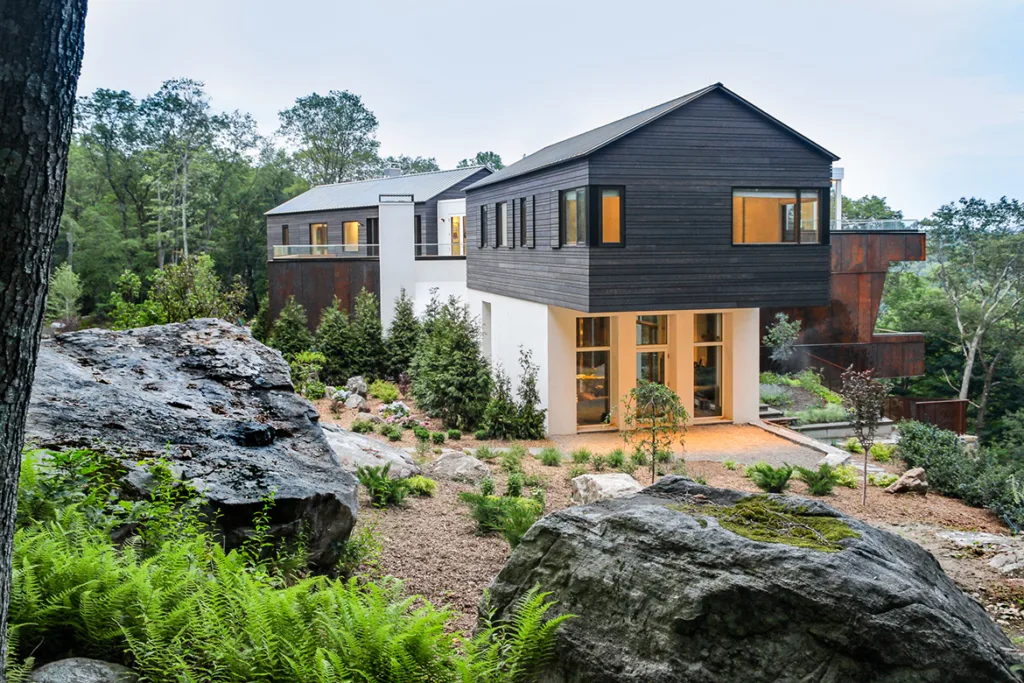Colonial garrison architecture is a style of home found in the United States that has its roots in the early colonial period of America. This type of architecture was popularized in the 1920s and 1930s, as a renewed interest in Colonial America swept across the nation. Originating from New England landmarks such as the Paul Revere House and William Boardman House, this style was designed to provide a sense of security and protection, just like a garrison.
The main characteristics of this style are its separate corner posts on each floor, designed to make the structure stronger and more secure. This also results in straighter lines, providing an economy in framing materials. The second level can also benefit from an extra space provided by an overhang at very little cost.
In addition to creating a sense of security, many other benefits come with this type of architecture. For instance, it can help improve energy efficiency sine the corner posts create extra insulation between floors. It also helps reduce wind noise as well as drafts entering through windows or doors.
The Garrison Revival style is often seen as an example of traditional American architecture because it combines elements from both pre-industrial buildings and modern construction techniques. As such, it provides homeowners with a unique way to combine traditional charm with modern features for their homes. This can be seen in its combination of wood construction with stone accents or brick details – all elements that are characteristic of early colonial America yet still relevant today.
Whether you’re looking for a classic home with added security or simply want to add some old-world charm to your home’s exterior, considering colonial garrison architecture could be worth your while!
The Purpose of a Garrison
The purpose of a garrison is to provide security for a particular location and its inhabitants. Historically, garrisons were stationed at strategic points throghout a region to protect important sites such as castles, forts, and other military installations from enemy forces. Today, garrisons are used to protect military bases and personnel from outside threats. They may also provide logistical support to the base or headquarters they are assigned to. Furthermore, garrisons can serve as forward operating bases for tactical operations in hostile environments. In some cases, garrisons may be tasked with the training of local forces or with providing humanitarian assistance in the event of natural disasters or other emergencies.

Advantages of a Garrison Style House
Garrison style houses offer many advantages, making them an attractive choice for homeowners. The first advantage is their structural stability. The distinctive corner posts of this style house are shorter and stronger than other post designs, providing greater support and stability to the structure. In addition, the straight lines in the framing materials used in this type of house provide an economy of materials and greater strength in the overall build.
The second advantage is that extra living space can be added to the second floor of a garrison-style house with very little additional cost due to the overhang on each side of the house. This allows for more usable space without having to pay for additional construction materials or labor costs.
The third advantage is that garrison-style homes often have larger windows than other home styles, allowing more natural light into the interior spaces. This not only makes thse spaces brighter and airier, but it also reduces energy bills as fewer lights have to be used during daylight hours.
The Origins of Garrison Style Architecture
Garrison style architecture was first used in the American frontier of the 17th century. It was popularized in the 1920s and remained popular until the 1950s, peaking in popularity in the 1930s. Garrison style was seen as a practical and cost-effective way to build homes and other structures on the frontier, and quickly became an iconic style of architecture for both rural and urban areas. Characteristics of garrison style include symmetrical design, steeply pitched roofs, central chimneys, and large porches.
The Origins of the Garrison Style
The Garrison Revival style originated in the United States during the early 1930s, inspired by 17th century New England landmarks such as the Paul Revere House and William Boardman House. This style gained traction due to a surge in interest in Colonial America during this period. It was characterized by a focus on simple and symmetrical shapes, with steeply pitched roofs, wide overhanging eaves, and a central chimney oten used for heating. The walls were usually made from clapboard or wood shingles, while the windows were often multi-paned and arranged symmetrically around the door. The style also featured decorative elements such as Palladian windows, balconies, and pediments.
Characteristics of a Garrison Colonial
A garrison colonial is a type of house characterized by its rectangular shape and two-story design. The main distinguishing feature of the style is the second-story overhang that projects out over the first floor, which gives it its name. This defensive feature was inspired by the blockhouses built by early colonists to protect teir settlements from Indian raids. The inside of a garrison colonial usually consists of a large central hallway, with rooms off of each side, as well as a staircase leading up to the second floor. The exterior is usually made of wood siding or brick, with shutters and a large front porch.

Number of Men in Garrison
The size of a garrison could vary significantly depending on the time period and the specific situation. In times of peace, garrisons usually had a few dozen men, while in times of war they could swell to 200-300 personnel. This number could even be larger depending on the conflict and the resources available at the time. During wars such as the Seven Years War (1757) and the American Revolutionary War (1778), garrisons would often be filled with several hundred men. Other factors such as location, political climate, and availability of resources would also play a role in determining garrison size.
What is a Garrison Colonial?
A garrison Colonial is a two-story house, with the second story overhanging in the front. It typically features a symmetrical design and a wide, inviting porch. Its distinguishing feature is four carved drops – usually pineapple, strawberry or acorn shapes – bneath the eaves of the overhang. The style often includes dormers and an exterior chimney at one end of the building. Clapboard siding, shutters and lintels around windows are common elements of its exterior design. Inside, a garrison Colonial has well-defined spaces, including a formal entryway that leads to other rooms such as the living room and dining room. Many garrison Colonials also have fireplaces in their living rooms as well as hardwood floors throughout.
Characteristics of Colonial Style Houses
A house is typically considered a colonial style if it is built in the traditional architecture of the United States Colonial era. This type of architecture is characterized by a rectangular shape and gabled roofs, symmetrical windows, and flat exterior walls, usually with a neutral color scheme. The design of these homes was meant to be comfortable for families, and often features things like large fireplaces, wide hallways and staircases, multiple bedrooms and bathrooms, and spacious living areas. Exterior details can include shutters, columns or pillars, balconies or porches, porticos or verandas.
The Most Common House Style in America
The most common house style in America is the ranch-style home. This style of home, which originated in the United States during the mid-20th century, is characterized by its single-story construction and rectangular shape. The homes typically feature a low pitched roof, an open floor plan with large windows and sliding glass doors, as well as an attached garage. Ranch-style homes are also known for their large yards and spacious patios, making them ideal for outdoor activities. Due to their popularity and versatility, ranch-style homes are found in many different neighborhoods aross the country, from suburban developments to rural farms. In fact, ranch-style housing is the most popular across 20 states.

Examples of Garrison
An example of garrison is the U.S. military base in Okinawa, Japan. This base has been garrisoned since World War II and is home to approximately 18,000 U.S. troops from all branches of the military. The base is also a major hub for logistical support for operations in the Pacific region and has been used as a staging ground for humanitarian assistance, disaster relief, and other operations in the region.
Understanding the Southern Colonial Style House
A Southern Colonial style house is an Early American style of architecture, typically two or three stories tall and featuring a distinct colonnade across its front. The roof of the house extends over the colonnade, creating a sheltering effect. The walls are usualy constructed out of wood frames and the floor plans are open and symmetrical. Common features include a central hallways, double-hung sash windows, chimneys at each end of the house, dormers above the roof line, and decorative shutters along the windows. The interior often features wide plank hardwood floors, fireplaces in multiple rooms, paneled walls and wainscoting. On the exterior, columns or pilasters accentuate the doorways and windows while also providing support for porches or balconies on upper levels. Shutters may be used as decoration along with other architectural details such as dentil moldings, pediments or cornices around windows and doors.
The History of Garrison Towns
Garrison towns have a long and rich history that can be traced back to antiquity. The earliest known garrison towns were fortified settlements created by various ancient civilizations for military purposes. In the Roman era, strategically placed garrison towns served as defensive outposts and staging grounds for the legions of Rome.
Throughout medieval times, the purpose of garrison towns shifted from defensive outposts to more permanent locations where soldiers could reside on a regular basis. These settlements typically featured a large fortification, barracks, and other buildings necessary to house a military force. During this time period, many nations had their own specific forms of garrison towns, including thoe used by the English in the Middle Ages and during the colonial era in America.
In modern times, garrison towns are still used by many countries to house military personnel and facilities. They may sometimes be located near strategic locations such as air bases or naval ports and serve as defense outposts or staging grounds for troops going abroad. Garrison towns are also often used to provide amenities such as housing, medical care, recreational activities, and entertainment for those stationed there.
Materials Used in Garrison House Roofs
A garrison house roof is typically made of copper-clad asphalt shingles, which are installed over a stucco exterior. The stucco helps protect the shingles from moisture and the elements, while the copper cladding adds an additional layer of protection. The entire roof is also designed to be watertight to ensure that water does not penetrate into the building.

The Origins of Garrison Architecture
Garrison Architects was founded in 1969 by Robert N. Garrison. Since then, the firm has been passed down to his three children who continue to run the business today. They are the second-generation partners at Garrison Architects and are involved in every project, every day, ensuring that their father’s values and vision remain intact. Their commitment to excellence and customer satisfaction has made them one of the top architects in the area.
The Style of Cape Cod Architecture
Cape Cod style is a popular architectural style that originated in New England during the 17th century. It is characterized by its simple, boxy shape, steeply pitched roof and large central chimney. The walls often feature clapboard or shingle siding and windows are typically double hung. Inside, the homes are often characterized by low ceilings and small rooms. Traditional Cape Cod homes may also feature shutters, beadboard paneling, and fireplaces for added charm. The style has become popular thoughout the United States due to its simplicity and low maintenance requirements, making them ideal for those looking for a cozy home with minimal upkeep.
Conclusion
In conclusion, the Colonial Garrison style of architecture was an important part of American history. It was originally used in the 17th century frontier of America and gained popularity dring the early 1930s when an intense interest in Colonial America swept the nation. Its distinct form and design were sought-after for its efficient use of framing materials, extra space added to second levels due to overhangs, and short, strong corner posts that allowed for durability against harsh weather. This style is still admired today for its timeless beauty and classic charm and is a reminder of our country’s rich colonial heritage.
