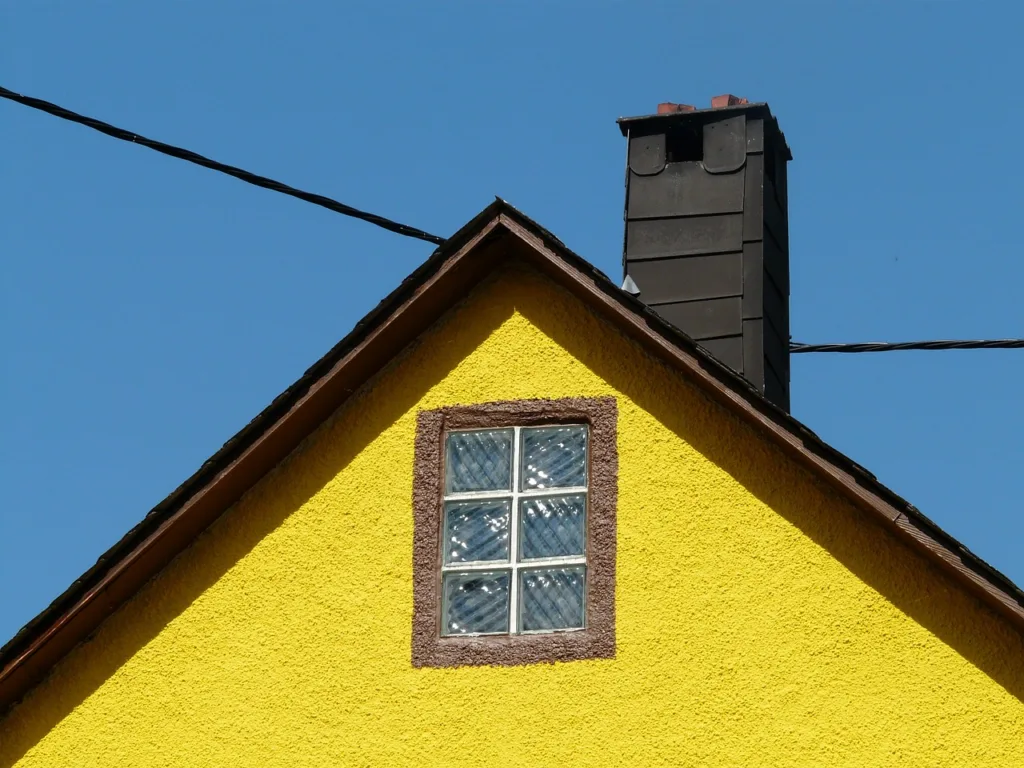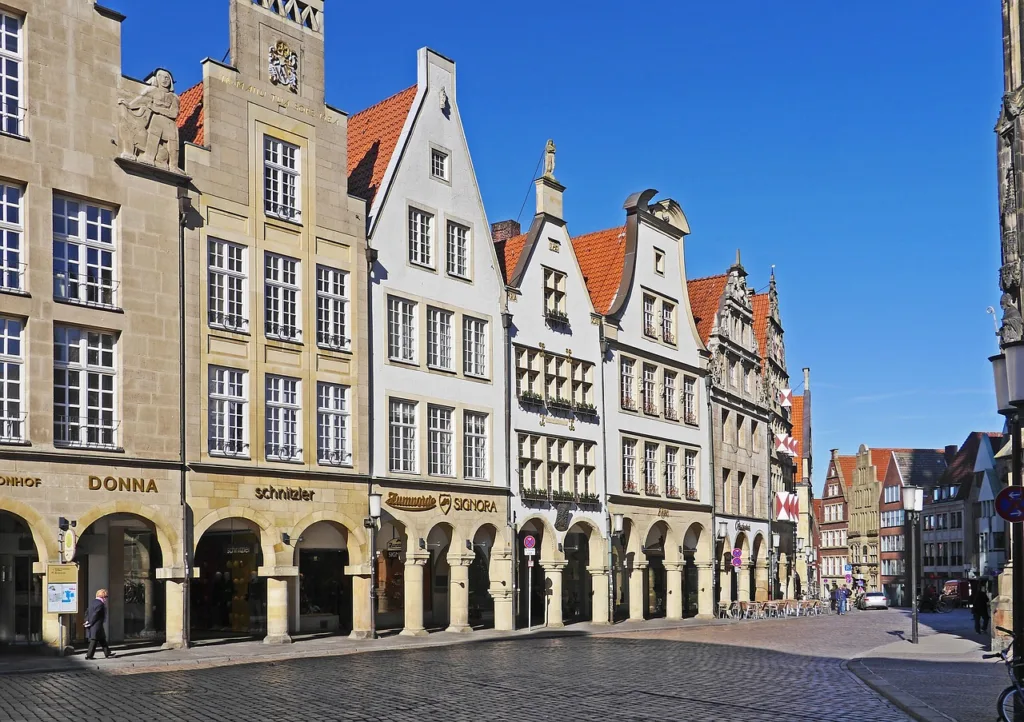Gables are an essential architectural feature that adds character and aesthetic appeal to buildings. They are the triangular sections of a wall that are formed by the sloping sides of a roof, extending from the eaves to the peak. Gables can be found on various types of structures, including houses, temples, and other buildings.
In residential architecture, gables are commonly seen on the front, sides, or back of a house, creating a distinctive shape and design. A standard gable roof consists of two sloping sides that meet at a ridge, with the end walls forming the triangular gables. This classic gable shape is often the first image that comes to mind when thinking of roofs, as it is frequently depicted in children’s drawings.
Gables serve both functional and decorative purposes. Functionally, they help to channel rainwater and snow away from the roof, preventing water damage and potential leaks. The sloping sides of a gable roof also allow for better ventilation and airflow within the building.
From a design perspective, gables can greatly enhance the visual appeal of a structure. They add depth and dimension to the roofline, breaking up the monotony of a flat surface. Gables can be customized to suit different architectural styles, whether it be a simple and symmetrical gable or a more intricate and ornamental design.
In classical Greek architecture, gables are referred to as pediments. These pediments are often adorned with decorative elements such as sculptures or reliefs, adding a touch of grandeur to the building’s facade. The use of gables in this context is not only functional but also symbolic, representing the peak of perfection and harmony.
In addition to standard gables, there are also gables with dormers. A dormer is a structure that protrudes from the flat wall of a house, creating additional space and architectural interest. Gable roofs with dormers are commonly seen in traditional and colonial-style homes, adding charm and character to the overall design.
Gables are a versatile and visually appealing architectural feature that can greatly enhance the beauty and functionality of a building. Whether it is a simple gable on a residential home or an ornate pediment on a temple, gables contribute to the unique identity and style of a structure. So, next time you admire a building, take a moment to appreciate the elegance and significance of its gables.
What Does A Gable Look Like On A House?
A gable on a house is a distinct architectural feature that adds visual appeal to the structure. It is characterized by a triangular extension at the top of the end walls, formed by the intersection of two sloping sides of the roof. The gable creates a distinctive peak or ridge that runs horizontally across the house. This roof shape is commonly seen in residential buildings and is often the image that comes to mind when people think of a traditional house.
To give you a clearer picture, here are some key characteristics of a gable roof:
1. Sloping sides: A gable roof has two sloping sides that start from the base of the roof and meet at the top to form the ridge. These sides are usually symmetrical and slope downwards at an angle.
2. Triangular shape: The triangular shape is formed by the sloping sides of the roof and the end walls of the house. It creates a point or peak at the top, adding a distinctive element to the overall appearance of the building.
3. End walls: The end walls of a house with a gable roof are typically vertical and extend upwards to meet the sloping sides. These walls can be made of different materials, such as brick, wood, or siding, depending on the construction and design of the house.
4. Roof pitch: The steepness or angle of the sloping sides is known as the roof pitch. Gable roofs can have different pitches, ranging from shallow to steep, depending on factors like climate, architectural style, and personal preference.
5. Eaves: The eaves are the edges of the roof that overhang beyond the walls of the house. In gable roofs, the eaves extend along the horizontal edges of the sloping sides, providing additional protection from rain and shade for the walls.
Gable roofs are popular due to their simplicity, versatility, and efficient drainage system. They allow for easy construction and provide ample space in the attic or upper floor of the house. The design also allows for good ventilation and natural lighting.

What Is The Meaning Of Gables?
Gables, in the context of architecture, refer to the triangular part of an exterior wall that is created by the sloping sides of a roof. They are typically located at the ends of a building, where the roof slopes down from the ridgepole to the eaves. Gables are commonly seen in various types of buildings, including houses, churches, and other structures with pitched roofs.
Gables serve both functional and aesthetic purposes. Functionally, they help to protect the building from rain, snow, and other weather elements by directing water away from the walls. A well-designed gable can also provide ventilation and prevent moisture buildup in the roof space. Aesthetically, gables add visual interest to a building’s exterior, giving it a distinctive and sometimes dramatic appearance.
Gables can come in different shapes and designs, depending on the architectural style of the building. Some common types of gables include:
1. Pediment Gable: This is a triangular gable with a flat or slightly curved top, often found in classical or neoclassical architecture.
2. Dutch Gable: A combination of a gable and a hip roof, this type has a curved or segmented top, which gives it a more decorative look.
3. Cross Gable: When two or more gables intersect, they form a cross gable. This design is commonly seen in houses with complex rooflines.
4. Jerkinhead Gable: Also known as a clipped gable or a hipped gable, this type has sloping sides that are partially hipped, creating a truncated appearance.
Gables can be embellished with decorative elements such as finials, moldings, or ornate trims, further enhancing their visual appeal. They can also serve as a canvas for architectural features like windows, dormers, or decorative carvings.
Gables are the triangular sections of an exterior wall formed by the sloping sides of a roof. They have both functional and aesthetic significance in architecture, providing protection from the elements while adding character to a building’s design.
What Are Gables On A Building?
Gables on a building refer to the distinctive triangular sections of the wall located at the end of a pitched roof. They extend from the eaves, which are the lower edges of the roof, to the peak, also known as the highest point of the roof. The gables are typically formed by the intersection of two sloping roof surfaces.
In Classical Greek architecture, the gables are referred to as pediments. These pediments are an integral part of the temple’s design and serve as a decorative element. They are often adorned with sculptures or reliefs that depict various scenes or figures, adding to the aesthetic appeal of the structure.
To summarize, gables are the triangular sections of a building’s wall that are formed by the sloping roof surfaces. In Classical Greek architecture, these gables are called pediments and are often embellished with artistic elements.
What Are Gables Used For?
Gables are architectural features commonly found on the front, sides, or backs of houses. They serve both functional and aesthetic purposes. Here are some important uses of gables:
1. Weather protection: Gables play a crucial role in protecting the house from the elements, especially rain and snow. The sloping design of gables allows water to easily run off the roof, preventing water damage and leaks.
2. Ventilation: Gables often include vents or louvers that improve airflow and ventilation within the house. This helps in regulating temperature and preventing the buildup of moisture, which can lead to mold and other issues.
3. Architectural appeal: Gables enhance the visual appeal of a house by adding depth and dimension to its exterior. The triangular shape of gables creates a distinct and eye-catching feature that can greatly enhance the overall aesthetics of a home.
4. Space utilization: Gables with dormers provide an opportunity to maximize the usable space within a house. Dormers are structures that protrude from the gable wall, creating additional headroom and space for windows. This can be particularly useful in attic areas, where the dormer allows for more natural light and usable floor space.
5. Historical significance: Gables have been used in architecture for centuries and are often associated with traditional and historical styles of homes. Incorporating gables in the design of a house can pay homage to architectural traditions and add a sense of heritage and charm.
Gables serve several important purposes such as weather protection, ventilation, architectural appeal, space utilization, and historical significance. They are not only functional but also contribute to the overall aesthetics and character of a house.

Conclusion
Gables are a fundamental component of roof architecture, commonly found in residential and commercial buildings. They are characterized by two sloping sides that meet at a ridge, forming end walls with a distinctive triangular extension called a gable. This triangular section of the wall extends from the eaves to the peak of the roof, creating a visually appealing and symmetrical design.
Gables serve both functional and aesthetic purposes. Structurally, they help support the roof and distribute the weight evenly, ensuring the stability and durability of the building. Additionally, gables can enhance the overall appearance of a structure, adding a touch of elegance and charm.
In architectural terms, the gables found in Classical Greek temples are known as pediments, which often feature decorative elements such as sculptures or reliefs. This further highlights the significance of gables in architectural design, as they can be used as a canvas for artistic expression.
Gable roofs come in various shapes, including standard gables and gables with dormers. Standard gables create flat areas on the front, side, or back of a house, while gables with dormers feature protruding structures that add depth and visual interest to the overall design.
Gables are an essential element of roof construction, providing both structural support and aesthetic appeal. Whether in residential or commercial buildings, gables play a significant role in defining the architectural style and enhancing the overall beauty of a structure.
