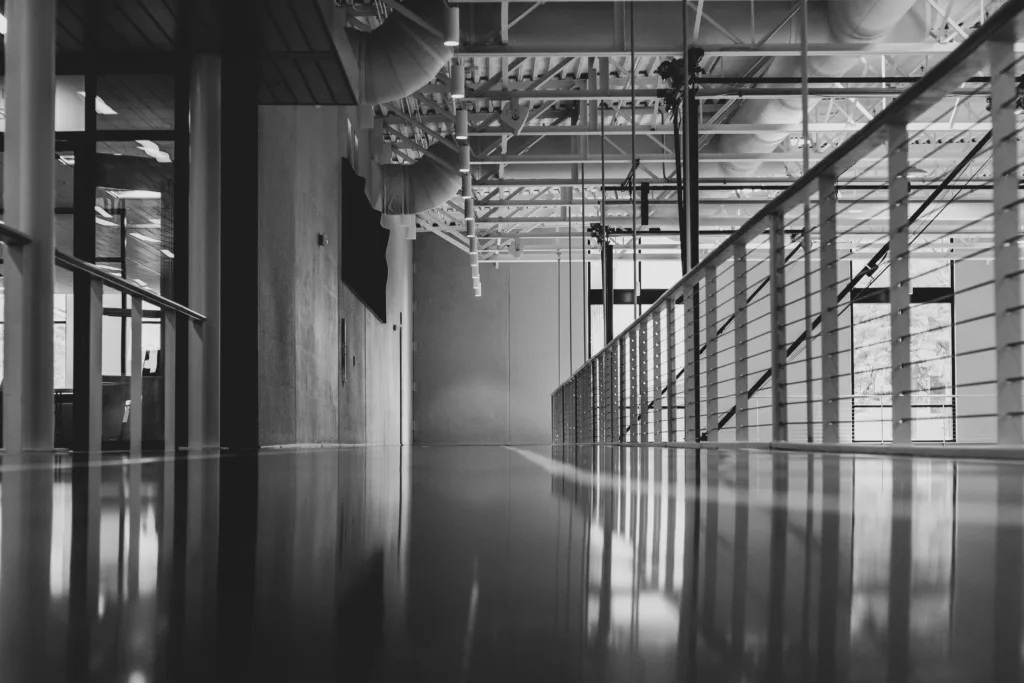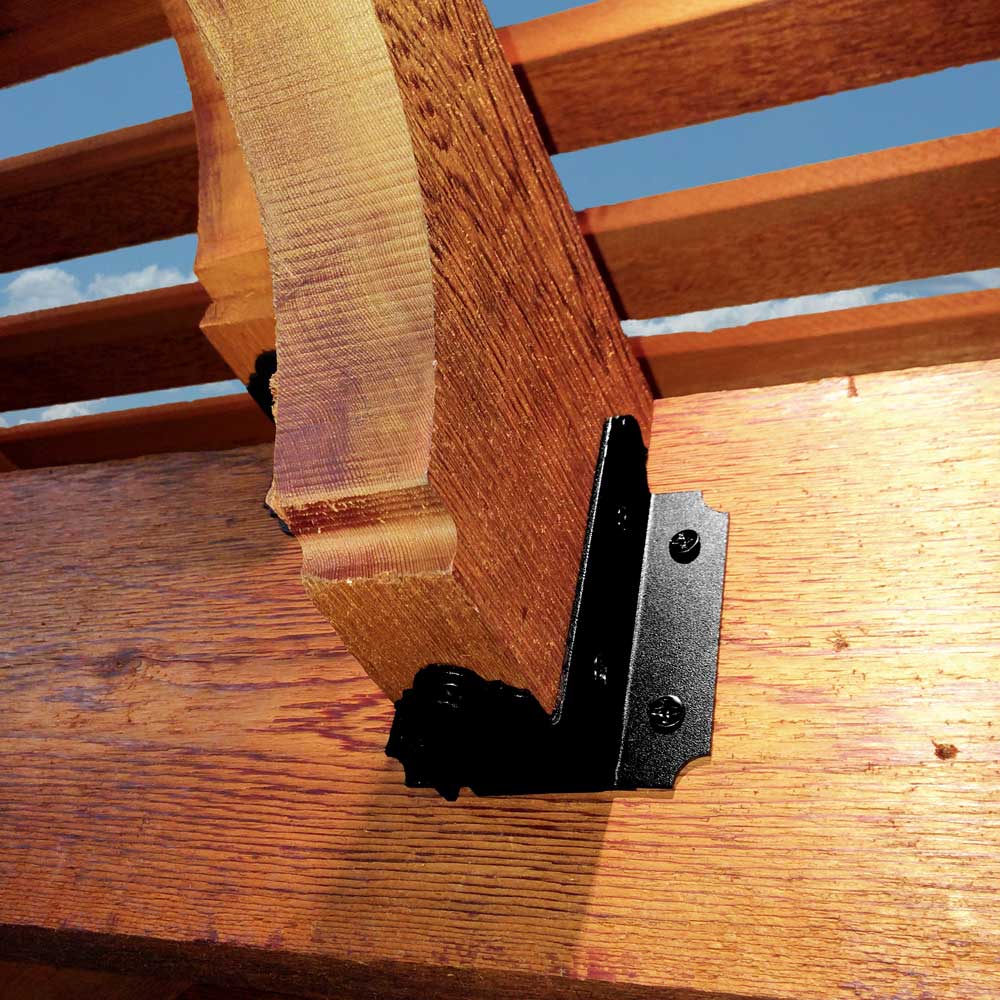Joists and rafters are important elements in building construction, but they serve different purposes. While both are horizontal structural members that support loads, joists are used to support floors and ceilings, while rafters are used to support roofs.
Joists are typically made of wood or steel, and they span between walls or beams to support the weight of flooring or ceiling materials. They are usually spaced uniformly and connected to the walls or beams with metal hangers or other fasteners. The size and spacing of joists depend on the design of the building, the weight of the materials they support, and the span between supports.
Rafters, on the other hand, are inclined structural members that support the weight of the roof and transfer it to the walls or beams. They are typically made of wood and are placed at regular intervals parallel to each other. The size and spacing of rafters depend on the design of the roof, the weight of the roofing materials, and the span between walls or beams.
One of the main differences between joists and rafters is the angle at which they are installed. Joists are typically horizontal or nealy so, while rafters are inclined at an angle that depends on the pitch of the roof. The pitch of the roof is the angle at which it slopes, and it is usually expressed as the ratio of the rise (the height of the roof) to the run (the horizontal distance between the walls).
Another difference between joists and rafters is the way they are connected to the walls or beams. Joists are typically attached with metal hangers or other fasteners, while rafters are often notched or birdsmouthed to fit onto a wall plate or beam. Rafters may also be connected to a ridge board or ridge beam at the top of the roof.
In addition to their different functions and installation methods, joists and rafters also have different types. For example, common joists are used to support floors and ceilings, while collar ties are used to tie together opposing rafters and prevent them from spreading apart. Hip rafters are used to support the corners of a hip roof, while valley rafters are used to support the intersection of two roof planes.
Joists and rafters are both important structural members in building construction, but they serve different purposes and are installed and connected differently. Understanding the differences between the two can help ensure that a building is properly constructed and able to support its intended loads.
What Is The Difference Between Joist And Rafter?
Joists and rafters are both structural elements used in building construction, specifically for roofs and floors. However, there are some key differences between the two.
Joists are horizontal structural members that support the floor or ceiling of a building. They are typically made of wood, steel, or concrete, and are spaced apart to provide support for the subfloor, which is the layer that sits between the joists and the finished flooring material. Joists are usually installed parallel to each other and are connected with beams, which run perpendicular to the joists. They are commonly used in residential and commercial buildings for the construction of floors, decks, and ceilings.
Rafters, on the other hand, are inclined structural members that support the roof of a building. They are typically made of wood, and are arranged in a triangular pattern to form the roof frame. Rafters run from the ridge board, which is the highest point of the roof, down to the eaves, which are the edges of the roof. They are installed at an angle, which is determined by the pitch of the roof. Rafters are commonly used in residential and commercial buildings for the construction of roofs.
The main difference between joists and rafters is teir orientation. Joists are horizontal structural members used to support floors and ceilings, while rafters are inclined structural members used to support roofs.

What Is Difference Between Beam And Rafter?
Beams and rafters are both types of horizontal support structures used in construction. However, there is a distinction between the two in terms of their purpose and usage.
Beams are typically designed to support heavier loads, such as the weight of a floor or the weight of a roof in larger structures. They are often made of steel or wood and can be found in various shapes, including rectangular, I-shaped, and circular. Beams are typically placed horizontally and run perpendicular to the direction of the load they are carrying.
On the oher hand, rafters are designed to support a roof and are typically made of wood. They run parallel to one another and are spaced apart to create a framework for the roof. Rafters are generally lighter than beams and are not intended to carry as much weight.
While both beams and rafters are used to provide horizontal support in construction, beams are intended to support heavier loads, while rafters are designed to support the roof.
Does Every Rafter Need A Joist?
Every rafter needs a ceiling joist or rafter tie as a horizontal support member to resist the gravitational loads. The ceiling joists or rafter ties are essential to preventing the rafters from spreading apart, which can cause roof failure. Therefore, it is necessay to install a ceiling joist or rafter tie at every rafter to provide adequate support. The collar ties or ridge straps are used to resist the ridge uplift caused by wind loads. However, they are not a replacement for ceiling joists or rafter ties as they serve a different purpose. every rafter needs a ceiling joist or rafter tie to ensure the structural stability and longevity of the roof.
What Are 3 Types Of Rafters?
There are different types of rafters used in building construction, some of which are auxiliary rafters, hip rafters, and valley rafters. Auxiliary rafters are utilized to support the principal rafter. Hip rafters, on the other hand, are angled rafters that extend from the building’s outside corners to the ridge board at a 45-degree angle. Lastly, valley rafters are located at the building’s inside corners and run at a 45-degree angle. These rafters help to create the roof’s structure and provide support to the roof’s weight.

Conclusion
The main difference between rafters and joists is that rafters are used to support a steeply sloped roof while joists are typically more horizontal to the ground. Rafters are heavy supportive beams that hold up the roof of a building, while joists are used to support the floors and ceilings of a structure. It’s important to note that while both rafters and joists serve a similar purpose of supporting a building’s structure, they are designed to handle different types of loads and must be installed correctly to ensure the safety and stability of the building. Whether you’re constructing a new building or renovating an existing one, it’s essential to consult with a professional to determine the appropriate type of framing to use for your project. By understanding the differences between rafters and joists, you can make informed decisions about your building’s structural needs.
